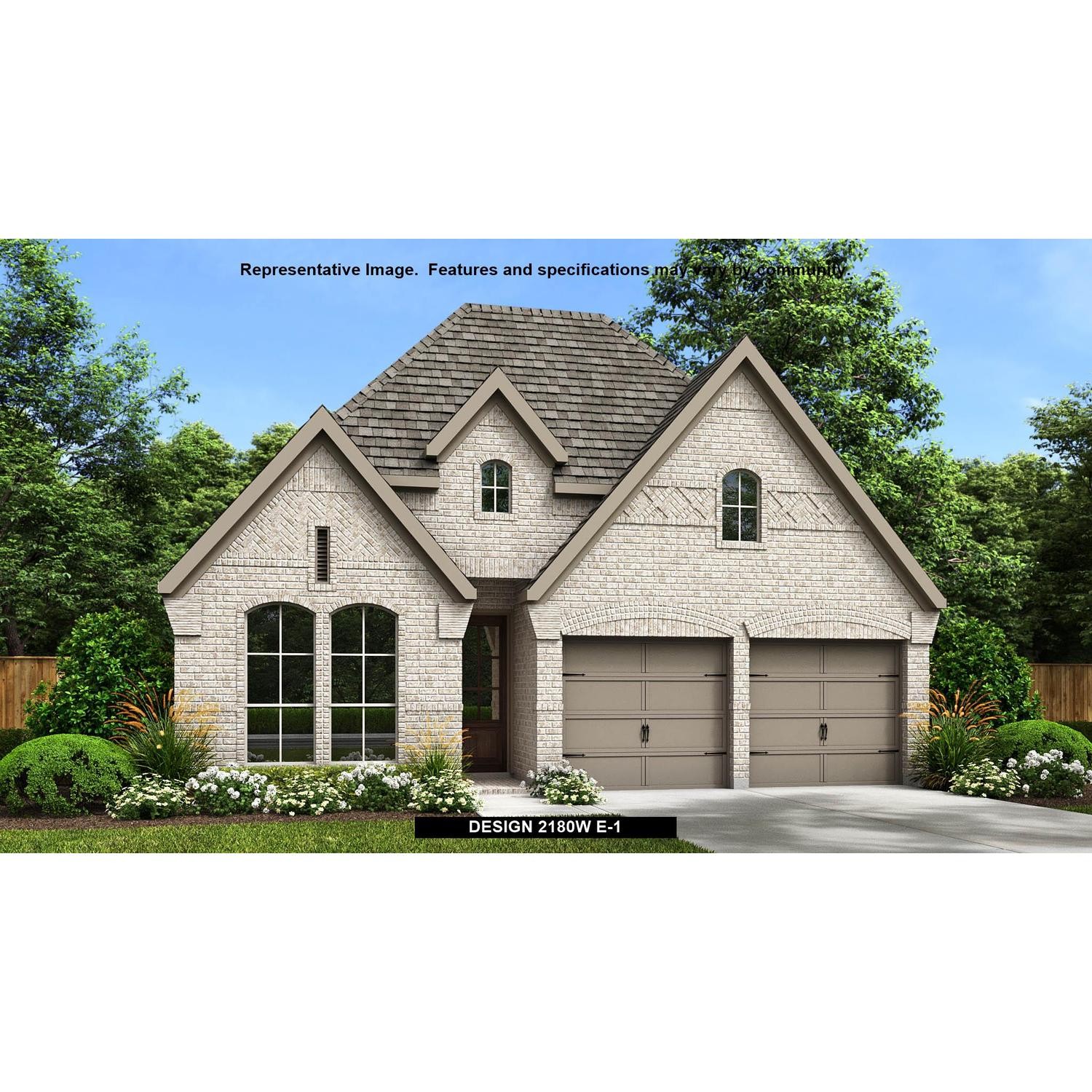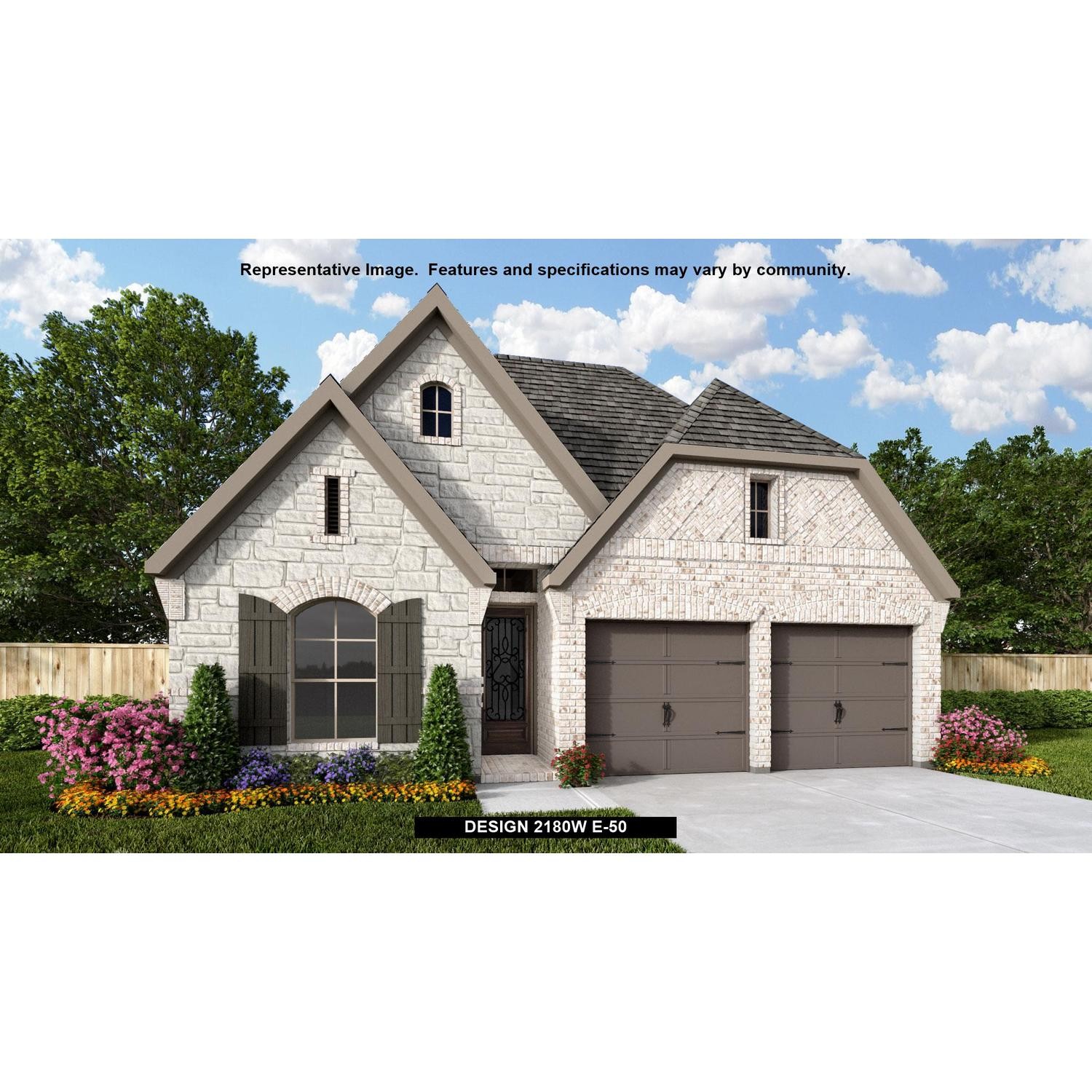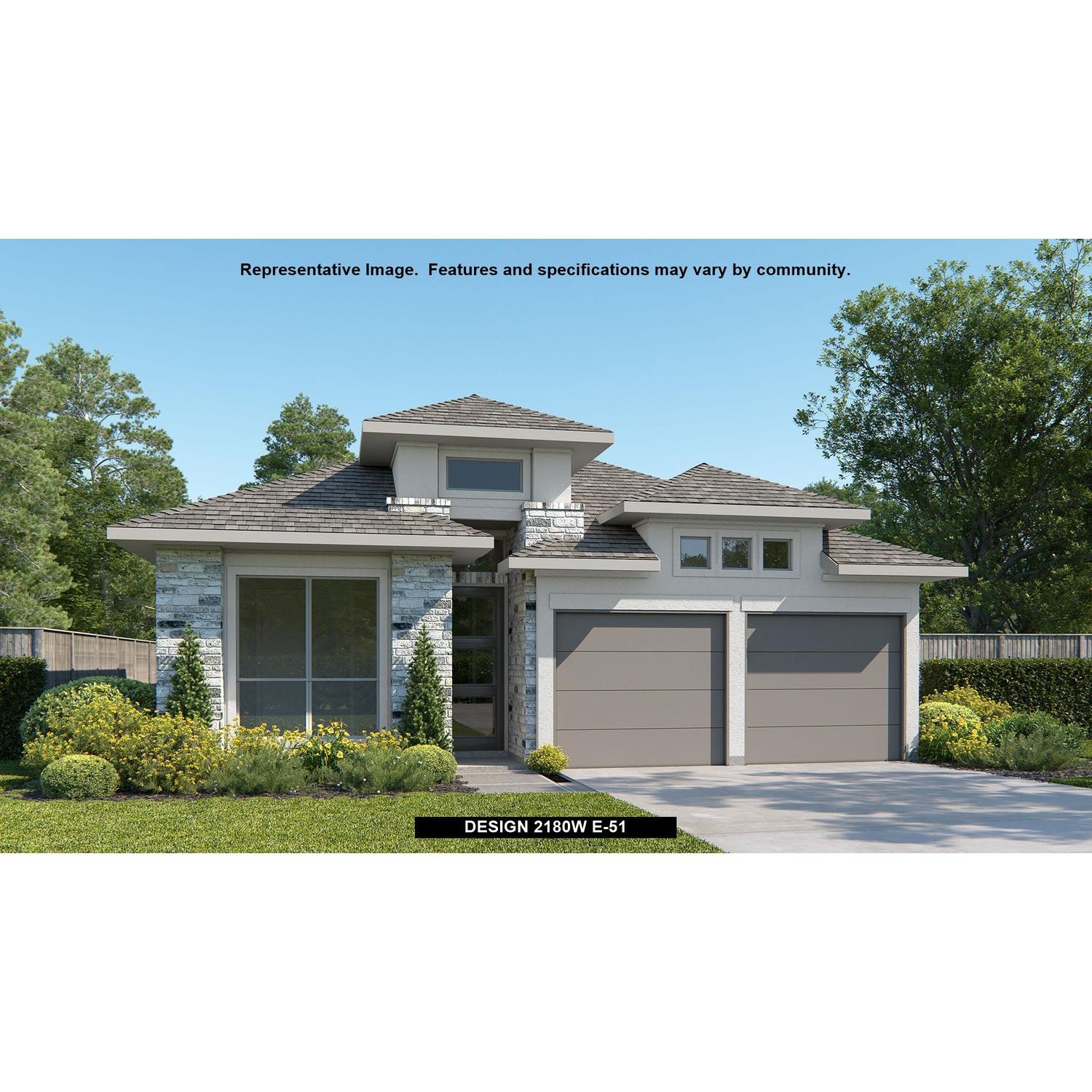back to resultspreviousnext
Call For An Appointment, Forney, TX 75126
$443,900
description
Devonshire - Reserve 45',
Devonshire - Reserve 45',
#2180W,
Forney,
TX
75126
Extended entry with 12-foot ceiling leads to open kitchen, dining area and family room with 10-foot ceilings throughout.. Kitchen features walk-in pantry, generous counter space and inviting island with built-in seating space. Dining area features wall of windows. Family room features wall of windows. Primary suite with 10-foot ceiling and wall of windows. Double doors lead to primary bath with dual vanities, garden tub, separate glass-enclosed shower and large walk-in closet with access to utility room. A guest suite with private bath adds to this one-story design. Covered backyard patio. Mud room off two-car garage.
This home is a plan.
모든 정보는 신뢰할 수 있는 것으로 간주되는 출처에서 제공되지만 오류, 누락, 가격 변경, 사전 판매 또는 통지 없이 철회될 수 있습니다. 설명, 측정, 평방 피트 또는 면적의 정확성에 대해 어떠한 표현도 하지 않으며 그렇게 의존해서는 안 됩니다. 여기에 있는 모든 정보는 고객이 확인해야 합니다. 사진, 비디오 및 기타 그래픽을 포함하되 이에 국한되지 않는 모든 콘텐츠에 대한 모든 권리는 해당 목록 콘텐츠를 제공한 브로커에게 독점적으로 유보됩니다. 이 사이트의 모든 광고는 연방 공정 주택법의 적용을 받습니다.
© 2022 CityHomes.com
가격 내역
| date | 가격 | variance | type |
|---|
| 10/10/2023 | $443,900 | 0.68 % | 증가 |
| 9/25/2023 | $440,900 | - | 상장 |









