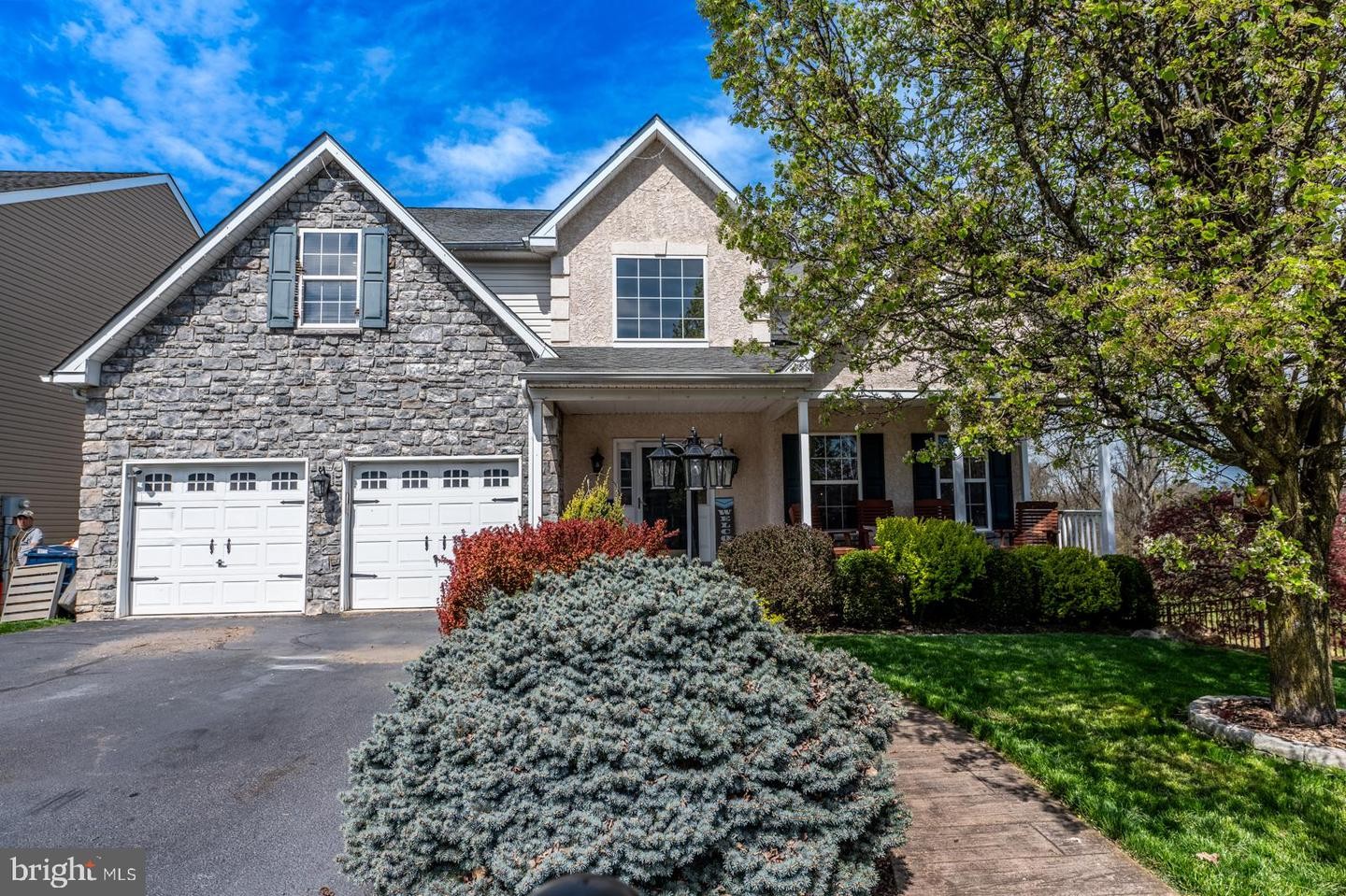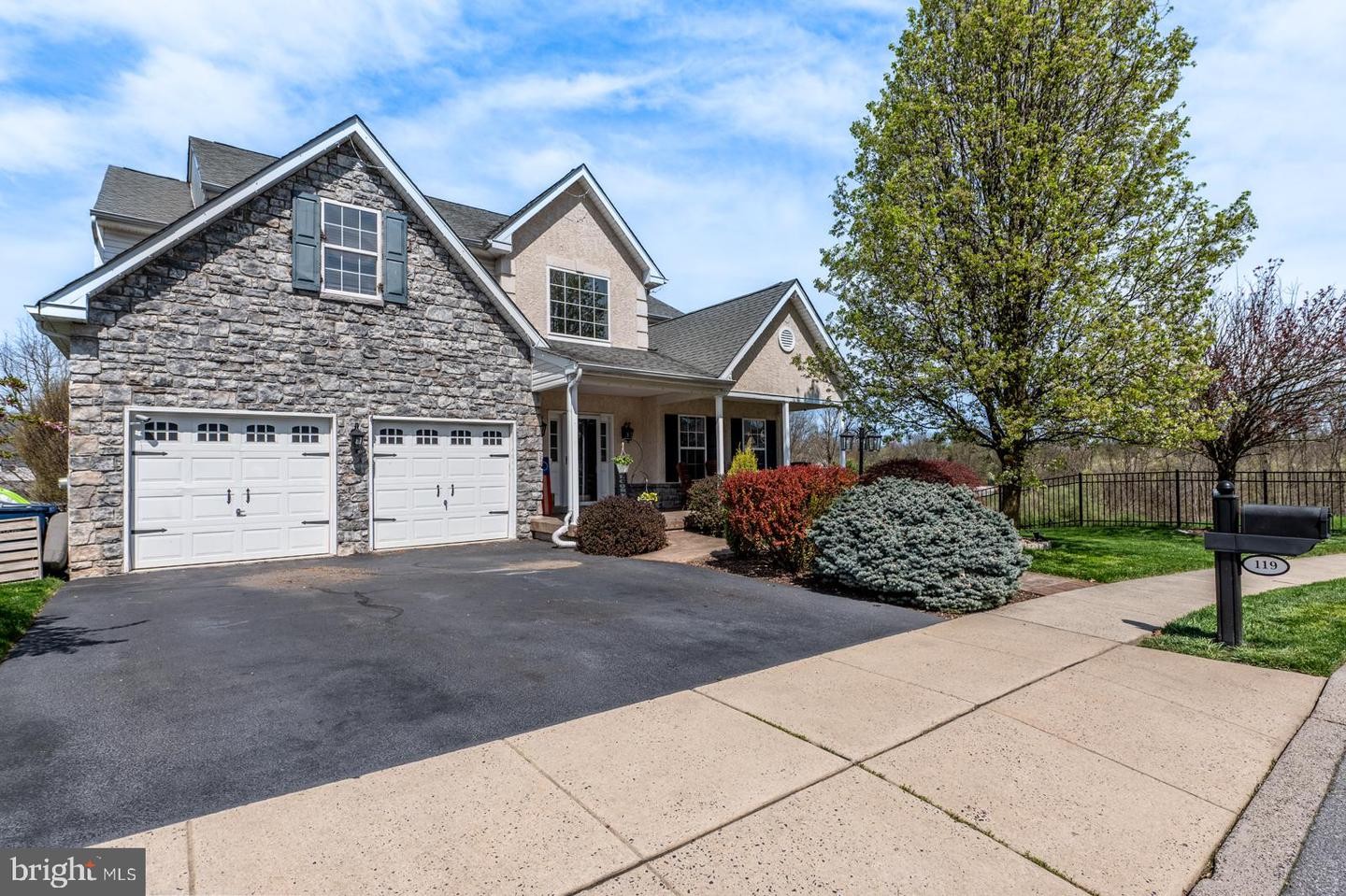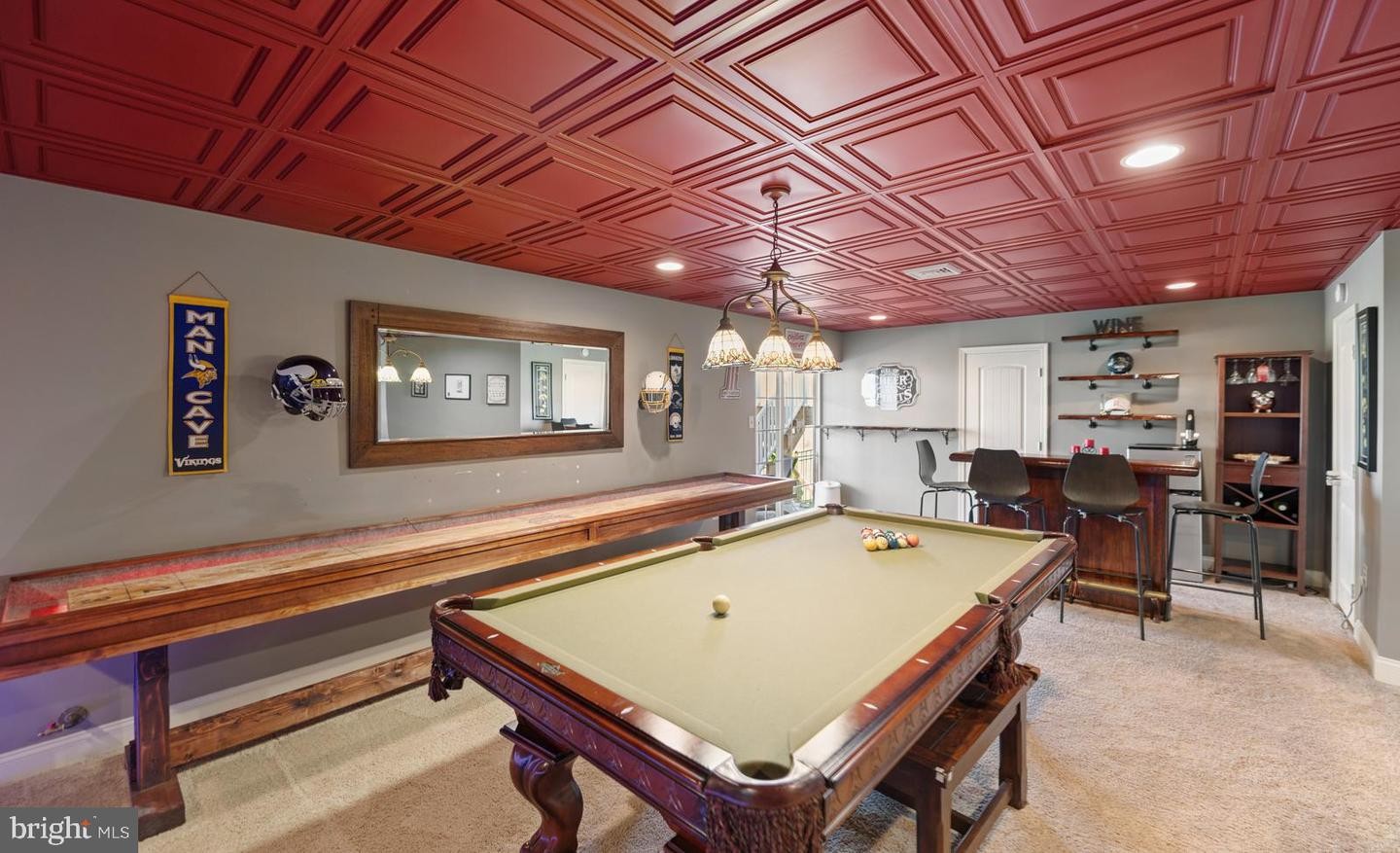119 Holbrook Ln,
Gilbertsville,
PA
19525
Welcome to this incredible home located in Hawthorne Estates within the prestigious Boyertown School District. Boasting 5 bedrooms and 2 1/2 baths, this stunning residence offers a wealth of luxurious features and amenities. As you approach, the inviting curb appeal welcomes you with a charming covered front porch, perfect for enjoying quiet moments. Step inside and be greeted by the grandeur of the two-story foyer adorned with elegant wainscoting and gleaming hardwood flooring that flows seamlessly throughout the first floor. The formal living room and dining room, enhanced by a bay window, provide an ideal space for entertaining. The recently renovated gourmet kitchen is a chef's delight, featuring double ovens, a spacious island, granite countertops, and huge pantry. Adjacent, the two-story family room offers a cozy gas fireplace and additional built-in storage. A first-floor bedroom, currently utilized as an office, adds versatility to the floor plan. Upstairs, the master suite boasts a vaulted ceiling, a custom walk-in closet, and a luxurious ensuite bathroom. Three additional spacious bedrooms and a well-appointed hall bath complete the second floor. The finished basement offers the ultimate entertainment experience with a home movie theater, bar area, and game room. Step outside to the covered patio, complete with swings, a hot tub, and a TV, providing the perfect retreat for outdoor enjoyment. Additional highlights include a holiday decorative lighting system, a Brinks security system with exterior cameras, a brand-new top-of-the-line $22,000 Lennox HVAC system, California Closet built-ins, and more. With its prime location backing to open space and offering unparalleled privacy, this home truly embodies luxury living at its finest.


















































