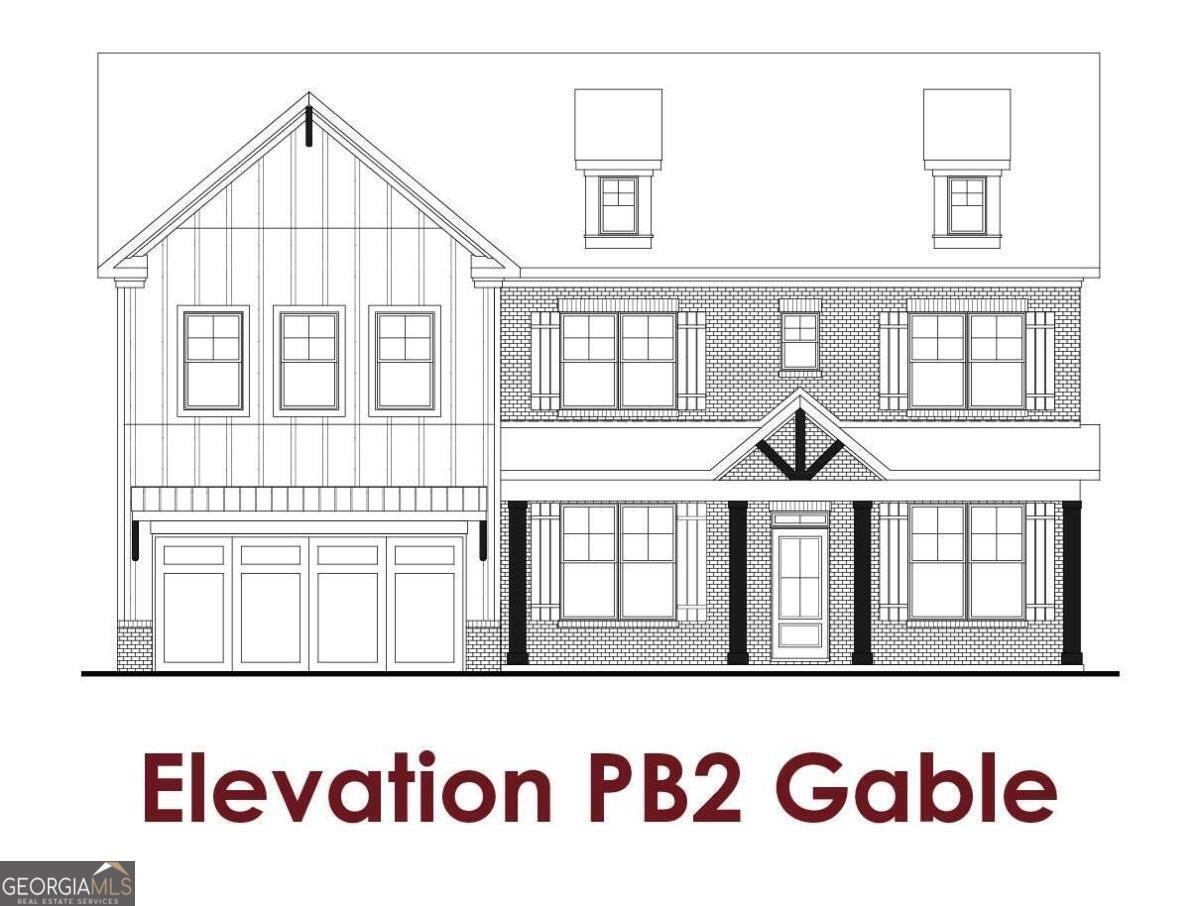Description
1334 Ruddy Duck Drive,
#189,
Jefferson,
GA
30549
The Rosewood Plan is a 2-story new home floor plan with about 3,314-3,393 square feet. This home has 5 Bedrooms and 3-4 Bathrooms with a bedroom & full bath on the main level. There is a separate dining area off the foyer/entryway that is great for entertaining. Also off the entryway is a separate study with French doors. The great room opens to a breakfast area & kitchen. The kitchen has an island with bar stool seating & walk-in pantry. Mudroom with valet and option for cubbies. Primary, 3 bedrooms & 2 bathrooms upstairs. There is an option for the 4th bedroom to have a bathroom. Oversized primary with bath with separate enclosed shower, tub & walk-in closet. Primary bedroom has sitting area. 3 secondary bedrooms share a hall bath. The laundry is located upstairs and there is access to the laundry room via the primary suite. Open loft area on second floor.
This is an Active listing.
Broker Office Phone Number: 770-831-0844
Copyright © 2024Georgia Multiple Listing Service. All rights reserved. All information provided by the listing agent/broker is deemed reliable but is not guaranteed and should be independently verified.
Amenities
- Carpet
- Carpeted Floors
- Dishwasher
- Garbage Disposal
- Walk-in Closet(s)
- Hardwood Flooring
- Washer / Dryer
- Zoned A/C
- Composition Shingle Roof
- Garage
Listing By: Chafin Realty, Inc. via Data Source: Georgia Multiple Listing Service
Price History
| date | price | variance | type |
|---|
| 4/24/2024 | $587,917 | - | Listed |
listing agent: Trenton Gregory

