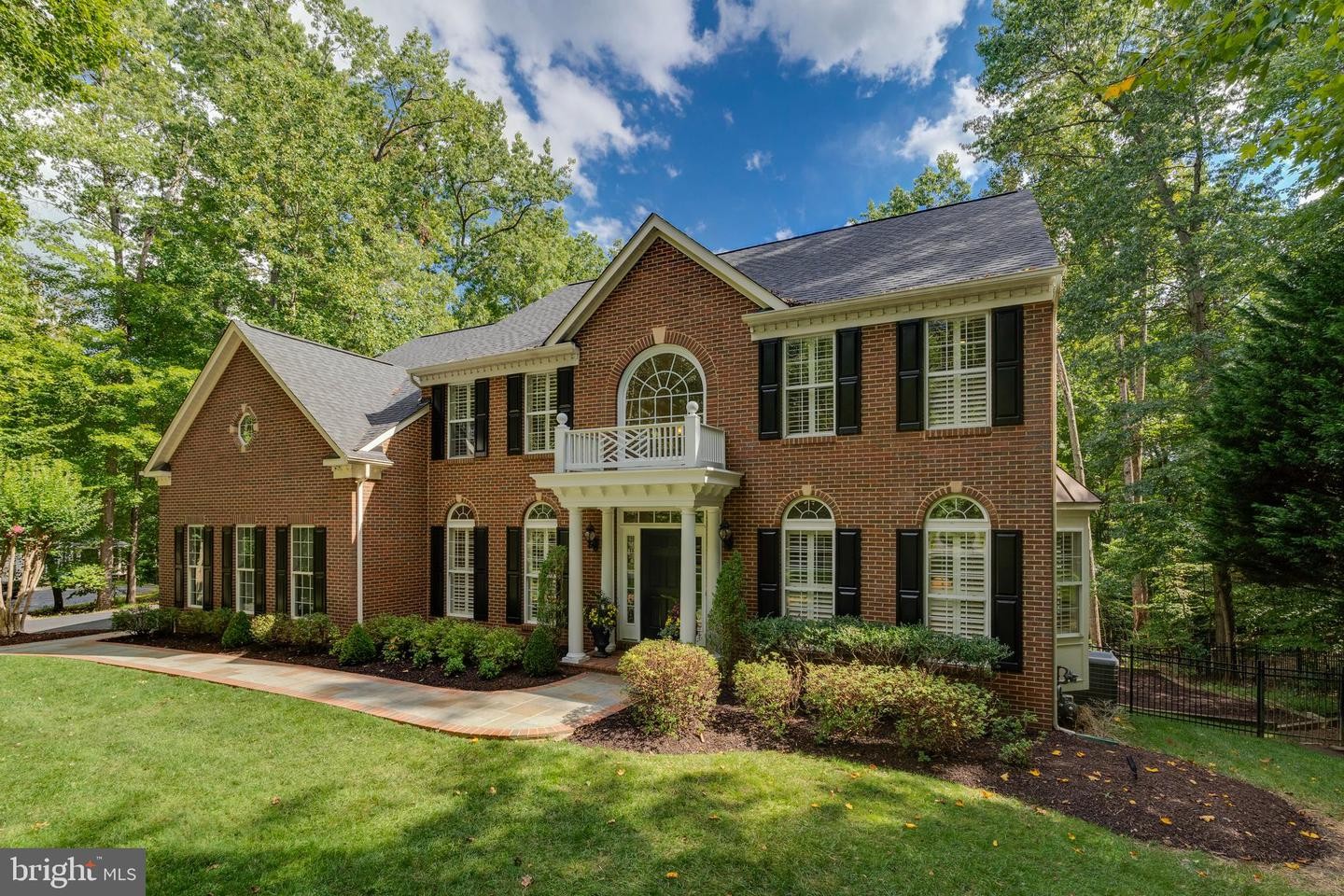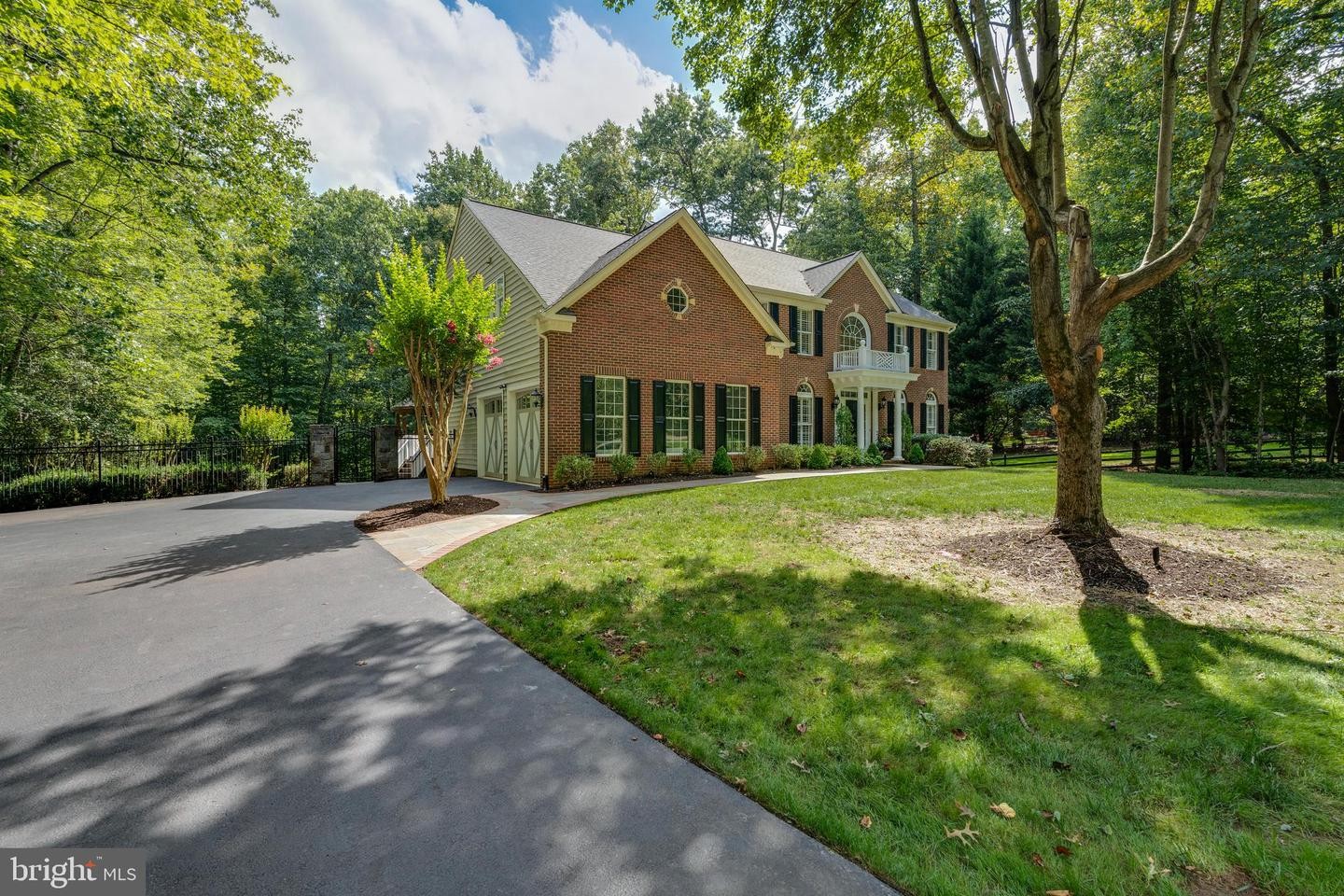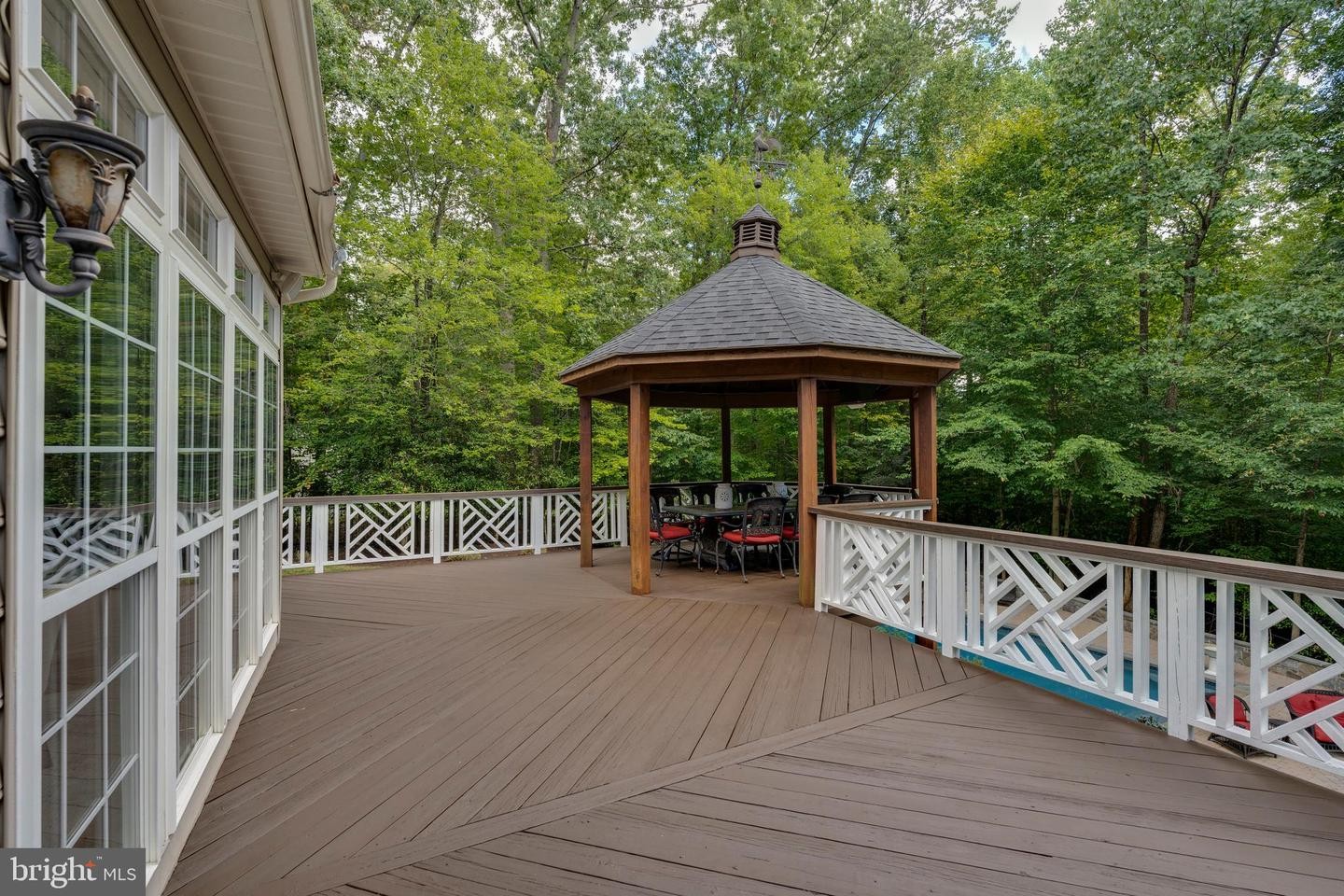1 of 50
5 bd5 baSingle Family

















































Tools
Size
5
Bedrooms
5
Full Baths
41,065 Sq Ft.
interior
Financial
$1,674,900
Change Currency
$41
Price Per Sqft
$14,317
Annual taxes
Listing Details
Single Family
Property type
2000
Year Built
9043918
Web Id
2768972-VAFX2147692
MLS ID
389
Days Posted
Description
7405 Beckwith Ln,
Clifton,
VA
20124
Clifton, VA 20124
A luxury oasis in highly desirable Balmoral neighborhood in Historic Clifton. Resort style living with the oversized pool, a stone patio with multiple seating areas, and a fireplace, all encompassed by strong retaining walls and professionally landscaped yard, set against the forest. 5 Bedrooms and Bonus Room, 5.5 Renovated Baths, long dramatic driveway leading to a black aluminum fence with stone monuments, approx. 6,600 sq ft, sited on a cul-de-sac, backing into wooded area, offering supreme privacy. New paint in almost entire home - interior and exterior, and New gleaming refinished Main Level floors. Over $900,000 in renovations over the years.The entry level features a 2-story foyer, and dramatic stairs that also lead to the kitchen. At the heart of the home, the elegant family room is a true showstopper, with coffered ceiling, dramatic lighting, and rich hardwood floors. The generously sized home office is complete with a stately floor to ceiling bookcase. Dont miss the half bath with well-appointed brass hardware and tastefully selected wallpaper. The formal dining room leads to a butlers pantry connecting to the gourmet kitchen with ample cabinetry, stainless steel appliances, and a seated island. The morning room is soaking in natural light and opens to the newly renovated, expansive deck with a gazebo, complete with a weathervane on a cupola. From the deck, two sets of stairs lead down to the grand patio, stone fireplace and the pool. Outdoor living at its best, Your vacation begins! The spacious Owner's Suite offers every luxury an expansive bedroom with tray ceiling, his and hers walk-in closets, a sitting area and beautifully renovated Owners Bath with double vanity sinks, a stand-alone tub and a multi jet all glass shower. The Upper Level has additional 4 Bedrooms - an ensuite bedroom, two bedrooms with a Jack & Jill, a fourth bedroom next to a hall bath.The Lower Level is a walk out, with a spacious open layout, featuring a Recreation Room with stone fireplace and built-ins, a gym, a bonus room and storage area.All this fabulous indoor and outdoor living, in a tranquil setting within minutes to the charming town of Historic Clifton, a perfect escape, with fine restaurants, bars, a wine tasting shop, Petersen ice cream, cafes, boutique shops, and events. Balmoral is the Home of the Westfields Golf Club, and has multiple direct access to 17+ miles of trails for hiking, nature walks or horseback trail riding. Outdoor enthusiasts will love the local parks including Fountainhead Regional Park offering pristine acres of woods, streams, fragile ecosystems, and miles of waterways for boating, fishing, and leisure activities. Convenient access to Routes 28, 29, 66, Braddock Rd and Fairfax County Parkway. A suburban sanctuary, yet in close proximity to Washington.
Price HistoryView all +
| date | price | variance | type |
|---|---|---|---|
| 10/4/2023 | $1,674,900 | - | Contract |
| 10/3/2023 | $1,674,900 | - | Contract |
| 10/3/2023 | $1,674,900 | - | off market |
| 9/18/2023 | $1,674,900 | - | Contract |
| 9/18/2023 | $1,674,900 | - | Contract |
| 9/14/2023 | $1,674,900 | - | Listed |
Listing By: TTR Sotheby's International Realty via Data Source: Bright MLS
listing agent: Corazon NarcisoMolina

