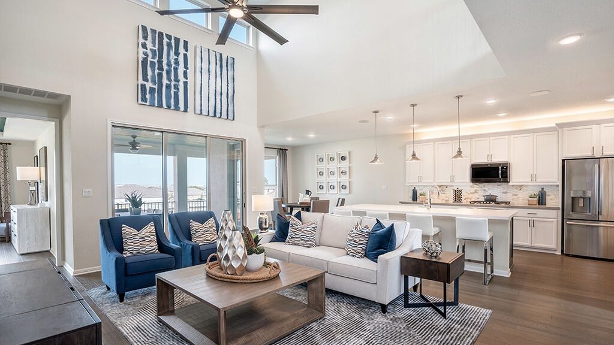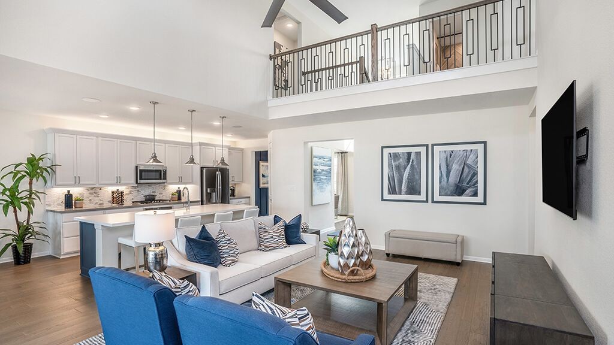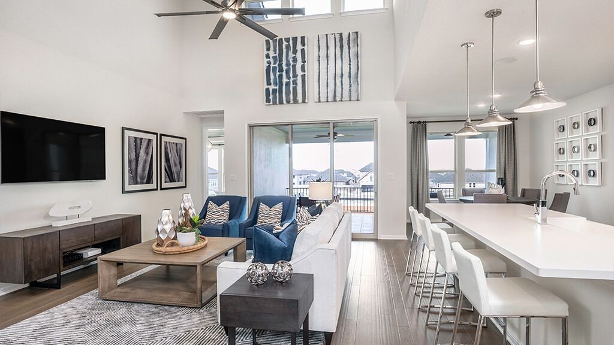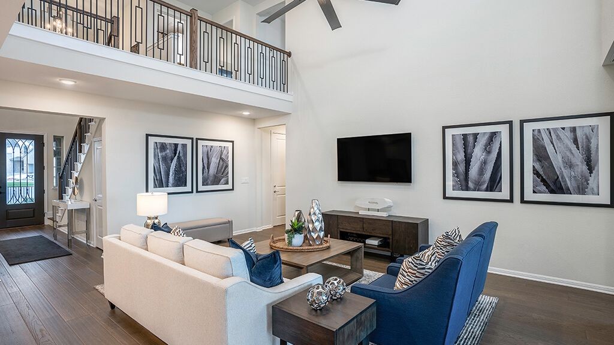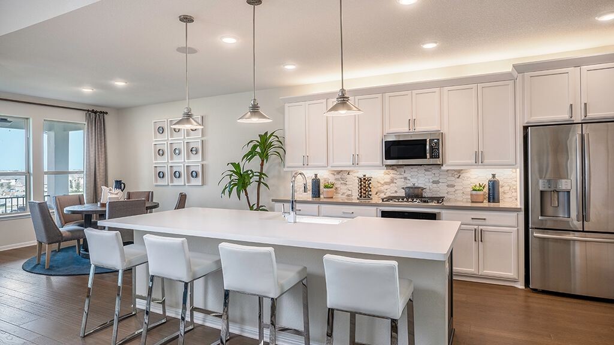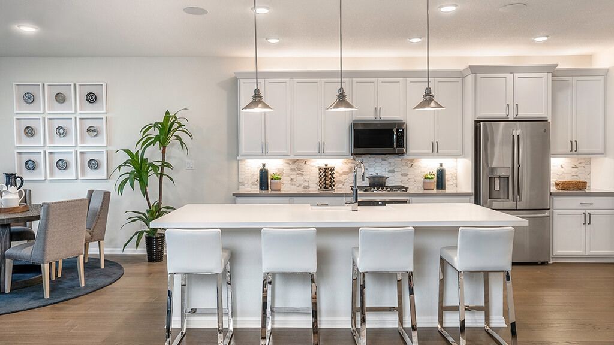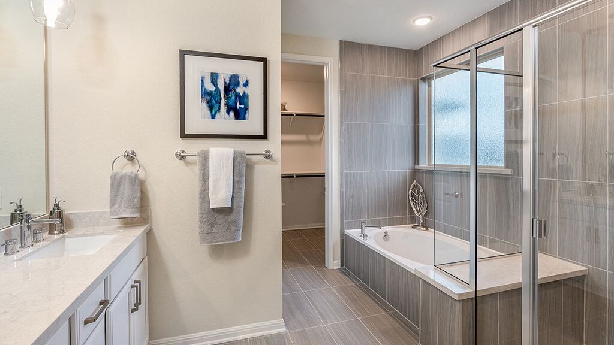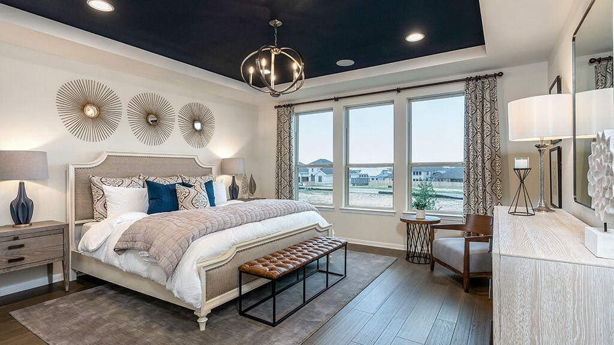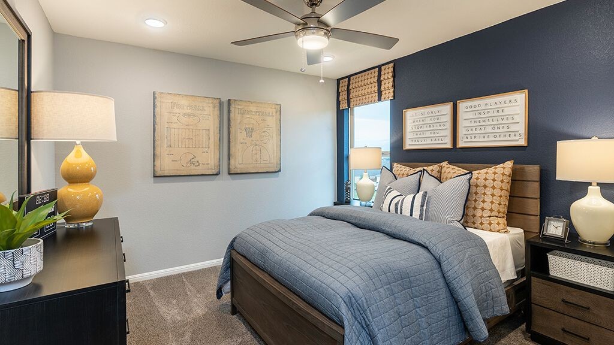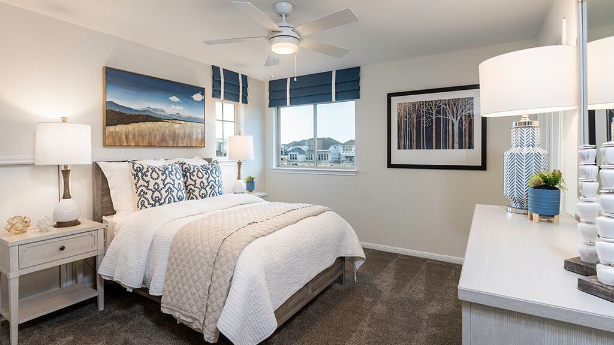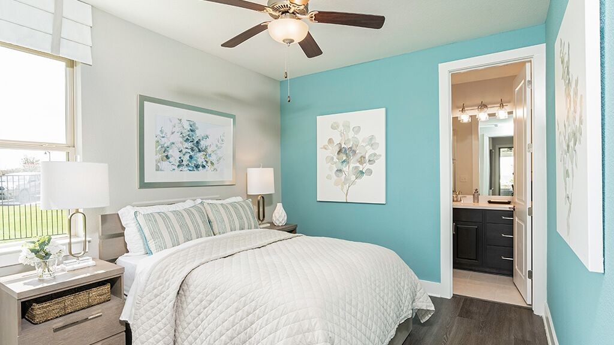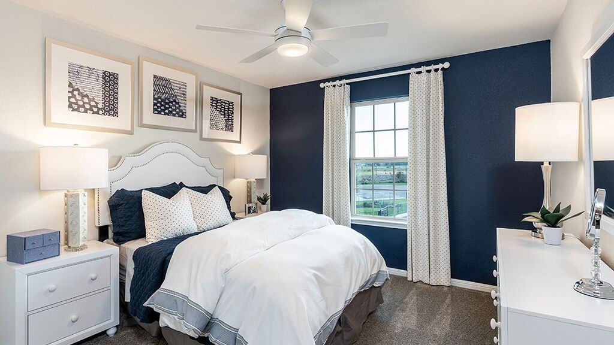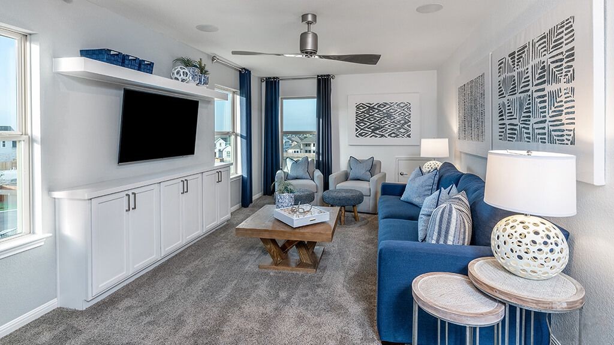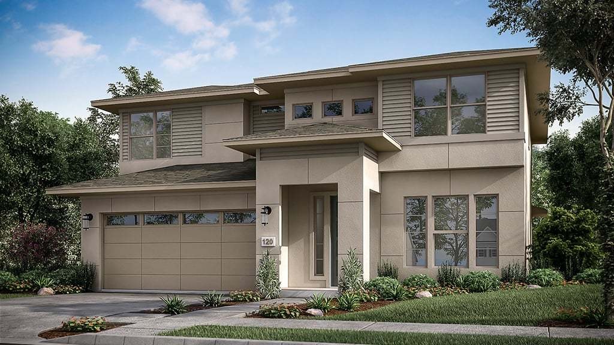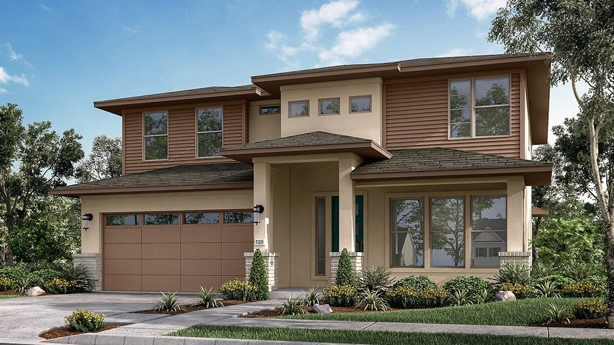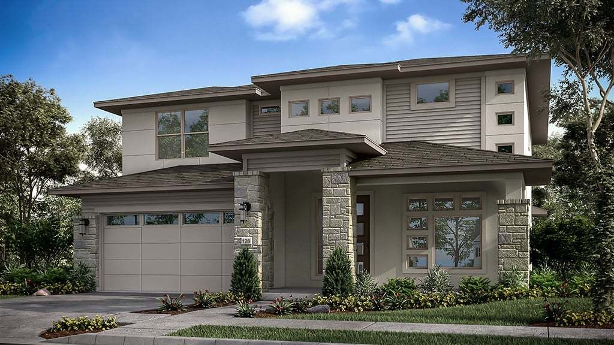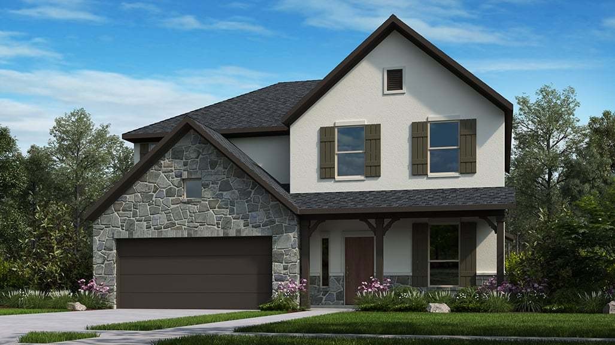Easton Park 50s,
Easton Park 50s,
#Terracotta,
Austin,
TX
78744
House hunting?. Discover a versatile home design thats built for the life you want to lead. With gorgeous, open concept living and a full variety of options, the two-story Terracotta is sure to fit your lifestyle. Both affordable and accommodating, this home flaunts a generous 2,493 square foot floor plan where you can create the life youve always dreamt of. Grand Entrance Upon entering this home you are greeted with a magnificent glimpse of a grand staircase. From the formal foyer, the home offers a full presentation of a spacious dining room, a room with a magnificent window that, should you choose, can be converted into a study so you can have a splendid source of natural light. From the formal foyer, you enter the heart of the home, a grand gathering room and gourmet kitchen with several vertical windows that let in the light and offer stunning views of the outdoors. Eating Gourmet The gourmet kitchen offers a gorgeous open-concept with a sleek kitchen island that frames the gathering room, perfect for any entertaining occasion. Equipped with a casual dining area that is expandable and a vast walk-in pantry, youll live and host in style. Want to enhance the gathering room with hospitable charm? You can elect to add a charming fireplace for added warmth any time of year. The Perfect Respite The first-floor owners suite is an idyllic retreat. The expansive room offers the choice for a beautiful bay window or three breathtaking vertical windows that offer a scenic look at the outdoors. Just a few steps away is an impeccable owners bath design. The walk-in closet is a must-see, with ample space for two. Overlooking Elegance As you ascend the elegant staircase you are greeted with the ever-expanding view over the indoor balcony of both the foyer and gathering room.
This home is a plan.
