1 of 35
3 bd2 baSingle Family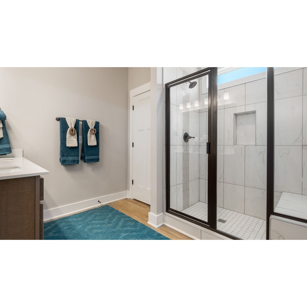
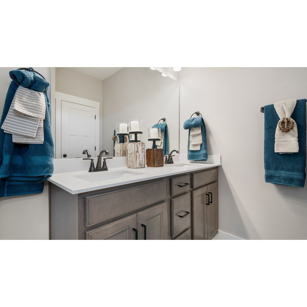
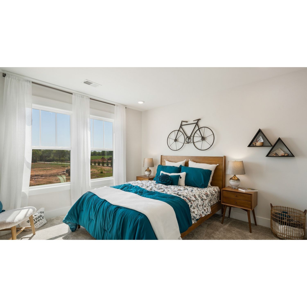
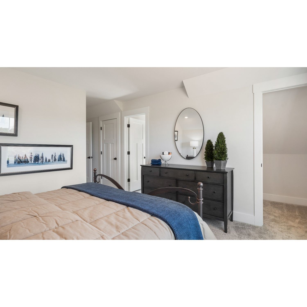
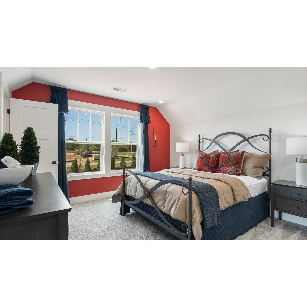
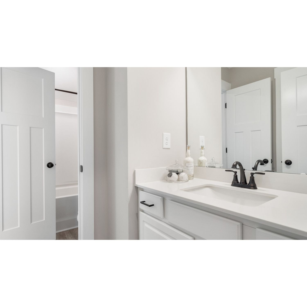
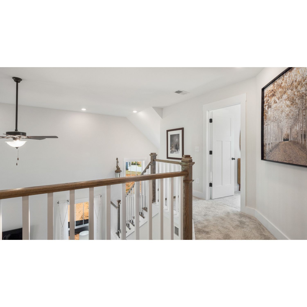
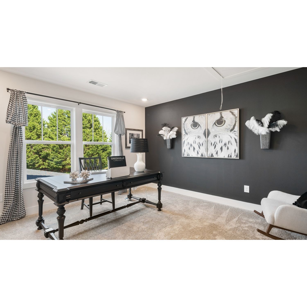
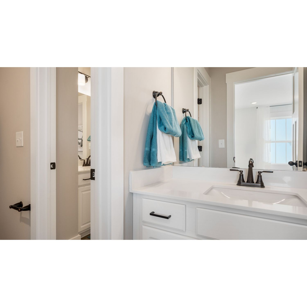
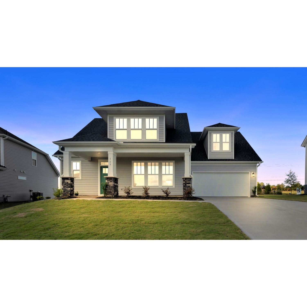
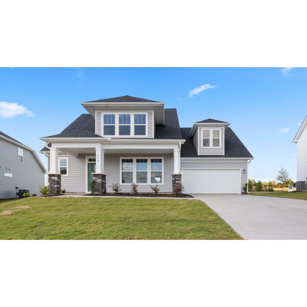
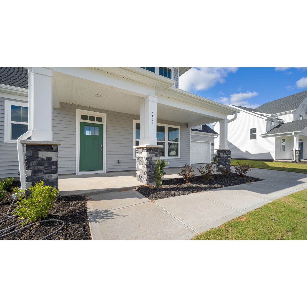
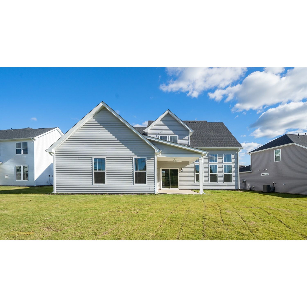
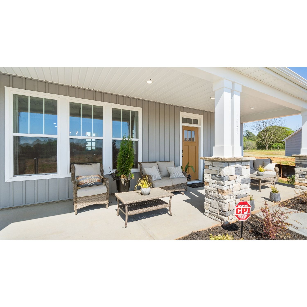
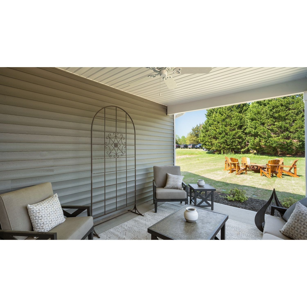
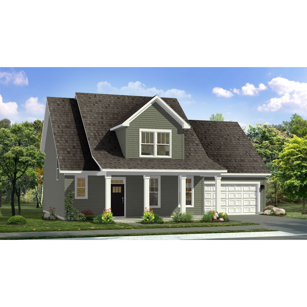
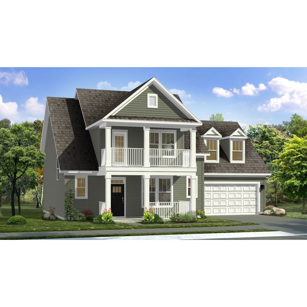
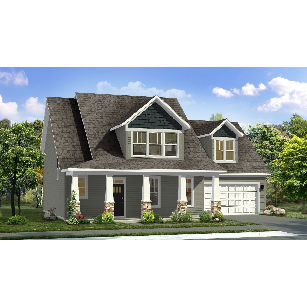
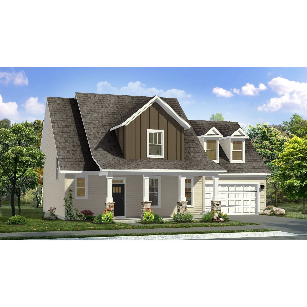
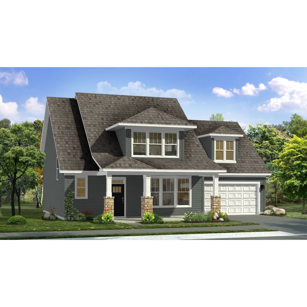
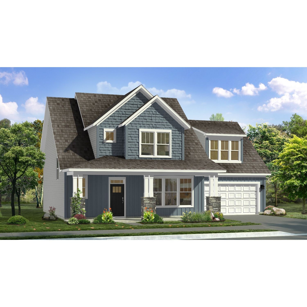
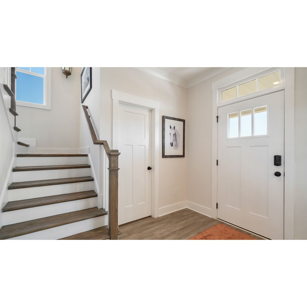
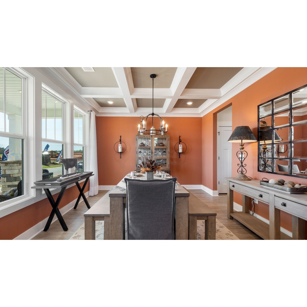
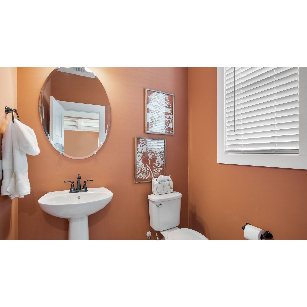
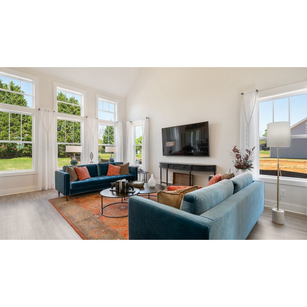
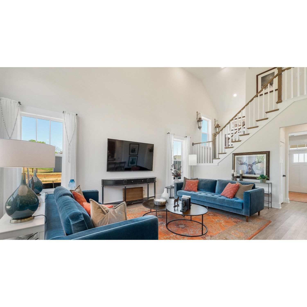
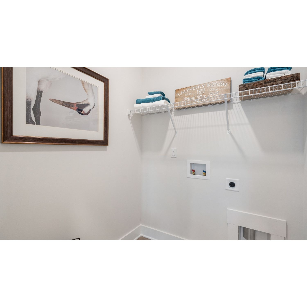
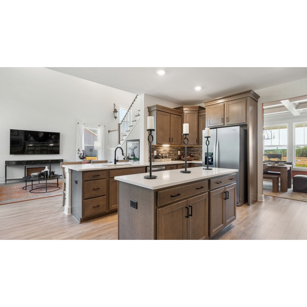
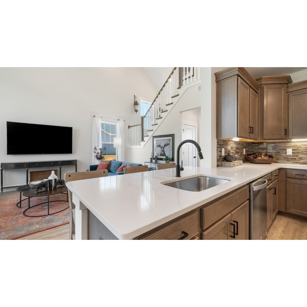
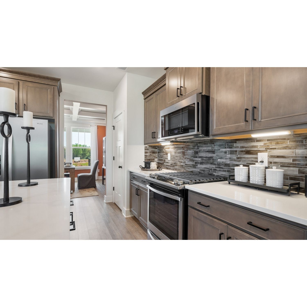
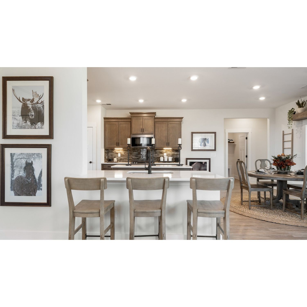
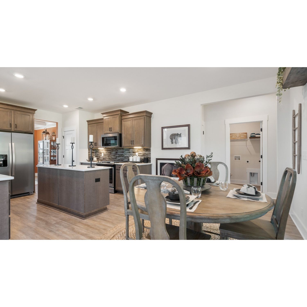
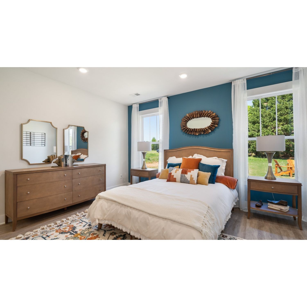
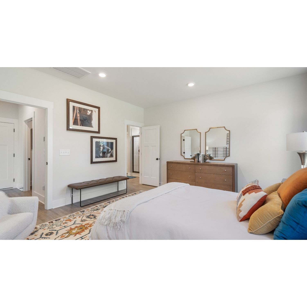
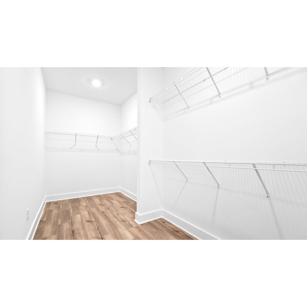
The Sutherland is a flexible floorplan that is perfect for all lifestyles!. From the beautiful rocking chair front porch you enter the home being welcomed by a formal entry with powder room and adjacent formal dining room. The grand family room with vaulted ceilings is open to the well-appointed kitchen featuring a large island and adjoining breakfast area with access to the rear patio. The first-floor owners suite offers an en suite bath with dual sink vanity, large shower, private water closet and oversized walk-in closet. Upstairs you will find 2 secondary bedrooms with walk in closets, a full bathroom and storage space. Optional features are an upstairs loft, 4th bedroom, 5th bedroom with full bathroom, study, covered porch, and screened porch.
| date | price | variance | type |
|---|---|---|---|
| 10/3/2023 | $493,990 | 0.82 % | increased |
| 9/21/2023 | $489,990 | - | - |
| 9/21/2023 | $489,990 | 0.62 % | increased |
| 7/13/2023 | $486,990 | - | - |
| 7/13/2023 | $486,990 | 0.41 % | increased |
| 5/30/2023 | $484,990 | - | - |
| 5/30/2023 | $484,990 | 1.04 % | increased |
| 4/21/2023 | $479,990 | 1.05 % | increased |
| 4/14/2023 | $474,990 | - | Listed |