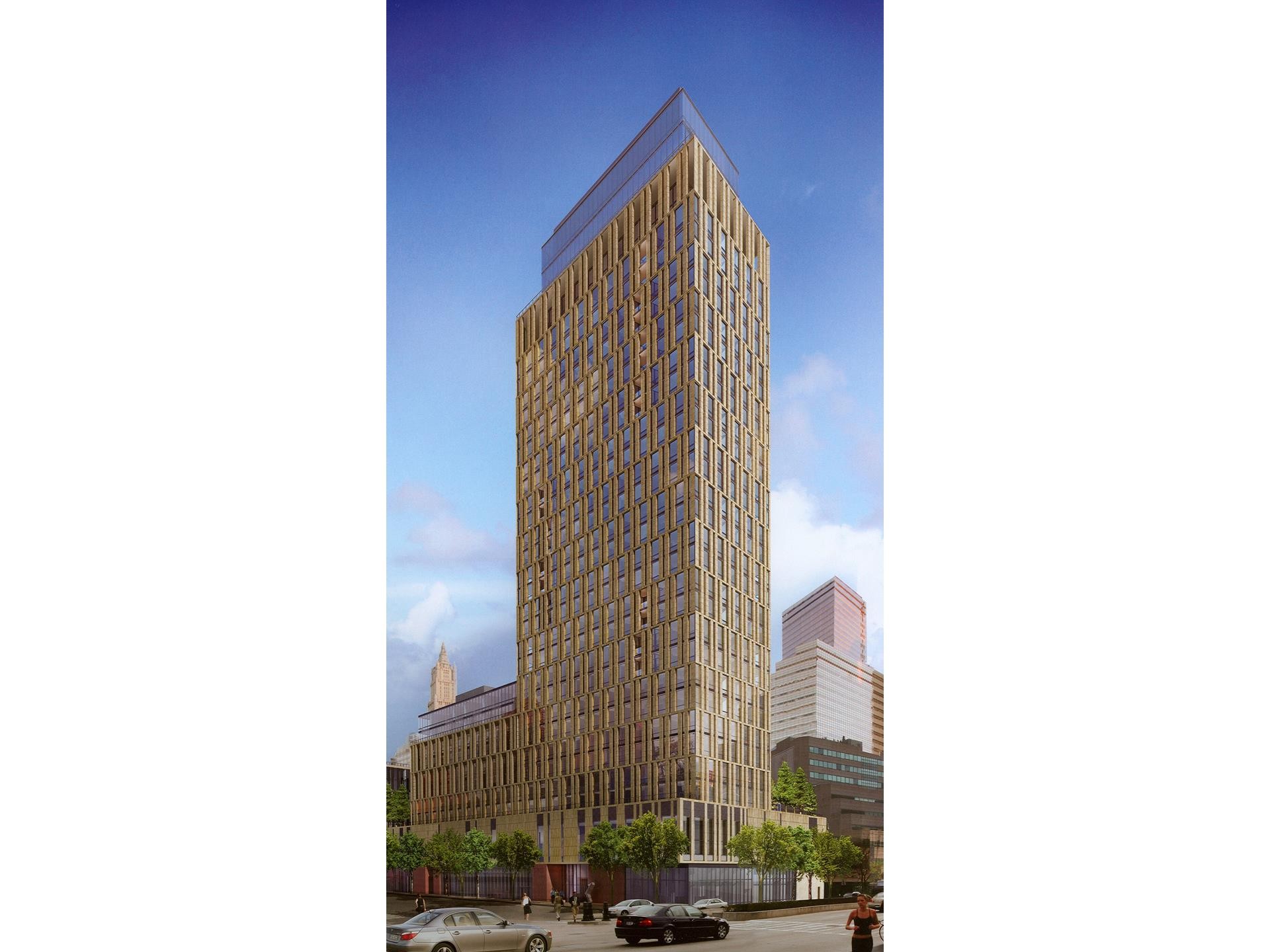1 of 6
3 bd3 baCondominio





Available October 14th. Prime Tribeca location - corner three bedroom, three and one-half bath apartment at 101 Warren Street condominium. This modernist home features 10-foot floor-to-ceiling windows, 2,208 SF interior plus 158 SF outdoor loggia, walnut floors, open Bulthaup kitchen with basaltina stone countertops and appliances by Sub-Zero and Miele, and custom lighting. En suite baths finished in Imperial Danby marble and Bianco Lucido tile with Dornbracht fittings. North and West exposures with Hudson River and city views.
Architecture by Skidmore, Owings, & Merrill, with lobby by Victoria Hagan and apartment interiors by Ismael Leyva. Private, elevated pine tree forest designed by renowned landscape architect Thomas Balsley.
The amenity spaces were renovated in 2020 and include fitness center, yoga room, sauna, spa, two sundecks, residents' lounge with pool table, playroom, and conference room. 24-hour doorman and concierge, resident manager, and direct access from lobby to on-site attended parking garage. Whole Foods Market and Soul Cycle are located onsite. Located steps from the restaurants and shops of Tribeca, and across the street from the Hudson River Greenway.
Tutte le informazioni provengono da fonti ritenute affidabili ma sono soggette a errori, omissioni, variazioni di prezzo, vendita preventiva o ritiro senza preavviso. Non viene fornita alcuna dichiarazione in merito all'accuratezza di descrizioni, misurazioni, metratura o superficie e non dovrebbe essere considerata come tale. Tutte le informazioni qui contenute devono essere confermate dal cliente. Tutti i diritti su tutti i contenuti, inclusi ma non limitati a fotografie, video e altri elementi grafici, sono riservati esclusivamente al Broker che ha fornito tale contenuto dell'elenco. Tutta la pubblicità su questo sito è soggetta al Federal Fair Housing Act.
© 2022 CityHomes.com