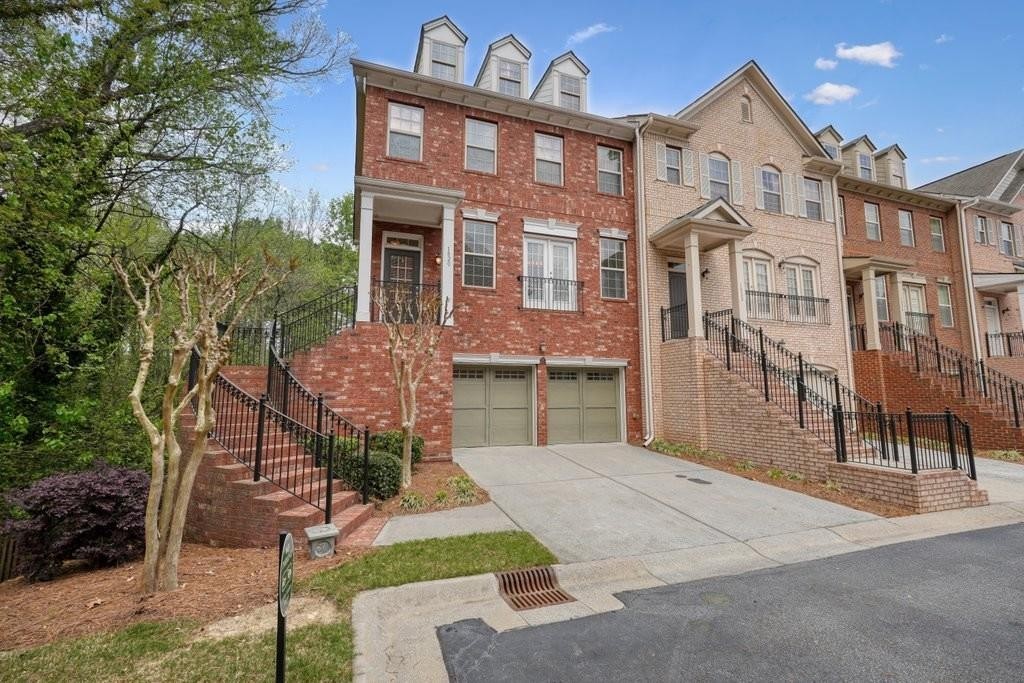RisultatiDi ritornoProssimo
1820 Dorman Avenue NE
$3,895
Descrizione
1820 Dorman Avenue NE,
Brookhaven,
GA
30319
Step into luxury living in this remarkable 4-level townhome nestled in the heart of Brookhaven. This townhouse, meticulously crafted with every detail, features builder upgrades and numerous custom additions. Tucked away in a private enclave, it offers a serene retreat from the hustle and bustle. The main level welcomes you with an open floor plan, seamlessly connecting the living, kitchen, and dining areas a perfect setting for both family gatherings and entertaining guests. A double-sided fireplace adds warmth and style, while custom built-ins and expansive windows provide stunning views and ample natural light. Step outside onto the main level deck and breathe in the tranquility as you overlook the lush, private forested area. Upstairs, the spacious owner's suite offers a peaceful oasis, complete with a luxurious bath featuring a tub and shower, as well as a generously sized walk-in closet. Two additional bedrooms and laundry facilities ensure convenience and comfort. The lower levels of this extraordinary home are dedicated to entertainment, with a theater-ready space boasting a wet bar and full bath a haven for movie nights and social gatherings. Ample storage throughout ensures that everything has its place, maintaining the home's impeccable charm. Nestled within a private enclave of a gated community with a pool, this residence offers not only luxury but also security and convenience. Don't miss out on this incredible opportunity to experience the epitome of luxury living in Brookhaven where space, privacy, and value converge in perfect harmony.
This is an Pending listing.
Broker Office Phone Number: 678-461-8700
Copyright © 2024First Multiple Listing Service, Inc.. All rights reserved. All information provided by the listing agent/broker is deemed reliable but is not guaranteed and should be independently verified.
Servizi
- Carpet
- Carpeted Floors
- Dishwasher
- Fireplace(s)
- Garbage Disposal
- Tile Flooring
- Walk-in Closet(s)
- Hardwood Flooring
- 1 Fireplace
- Ceramic Flooring
- Washer / Dryer
- Driveway
- Garage
Tutte le informazioni provengono da fonti ritenute affidabili ma sono soggette a errori, omissioni, variazioni di prezzo, vendita preventiva o ritiro senza preavviso. Non viene fornita alcuna dichiarazione in merito all'accuratezza di descrizioni, misurazioni, metratura o superficie e non dovrebbe essere considerata come tale. Tutte le informazioni qui contenute devono essere confermate dal cliente. Tutti i diritti su tutti i contenuti, inclusi ma non limitati a fotografie, video e altri elementi grafici, sono riservati esclusivamente al Broker che ha fornito tale contenuto dell'elenco. Tutta la pubblicità su questo sito è soggetta al Federal Fair Housing Act.
© 2022 CityHomes.com
Listing By: Harry Norman Realtors via Data Source: First Multiple Listing Service, Inc.
Villetta a schiera
Tipo di immobile
Ashford Park
Schools
Ashford Park
Elementare
Chamblee
Media
Chamblee Charter
Superiore
3,300 Piedi quadrati
interior














































