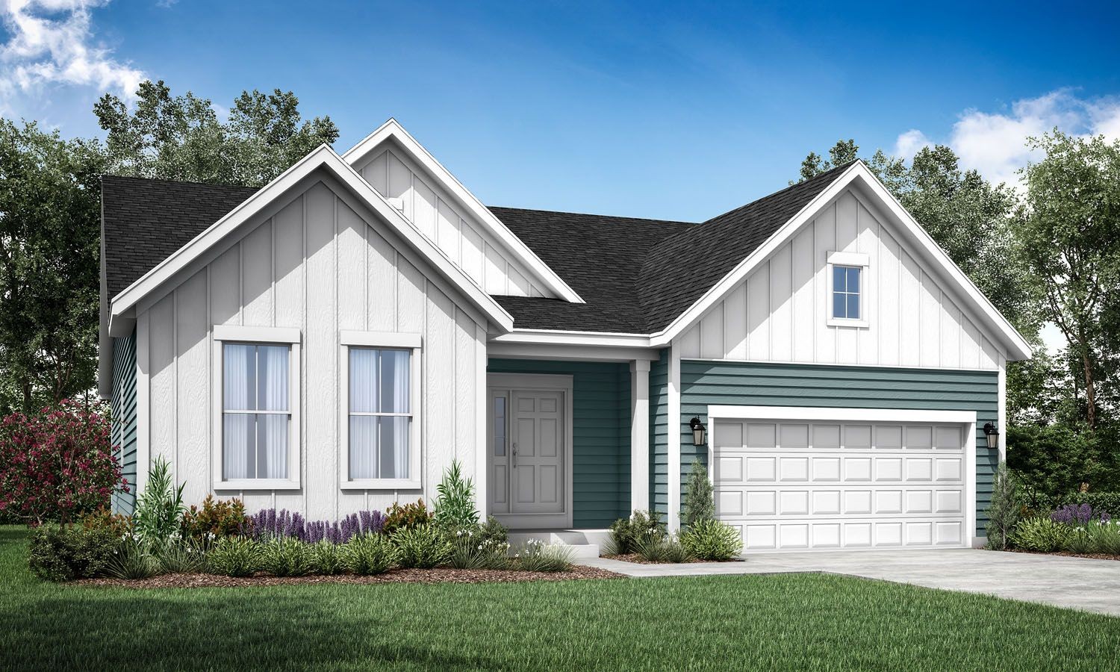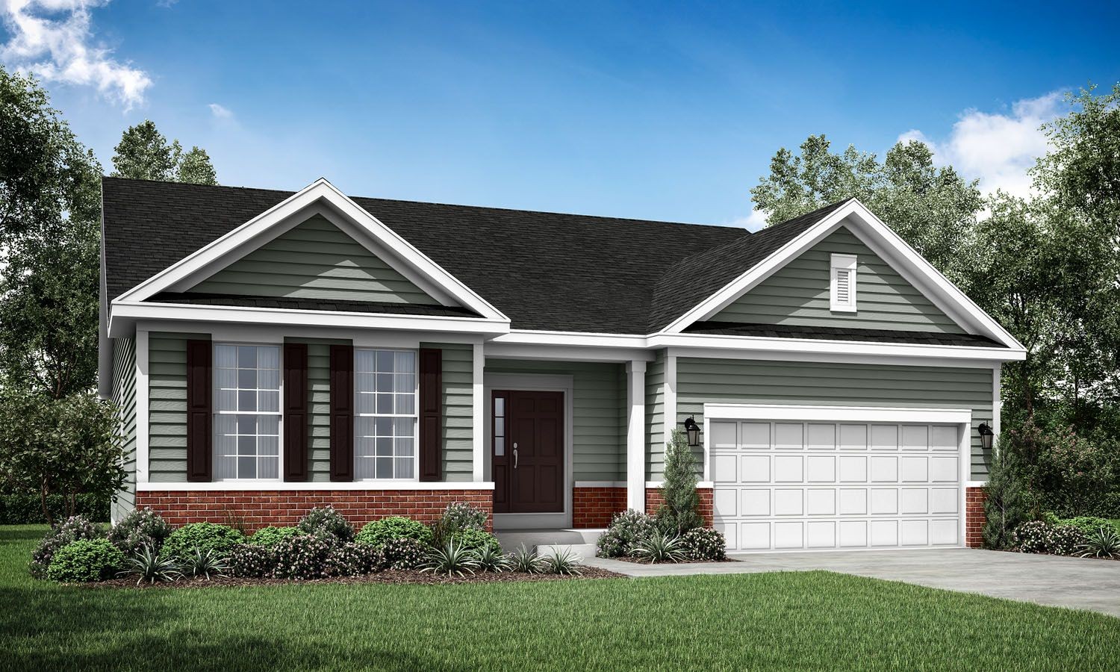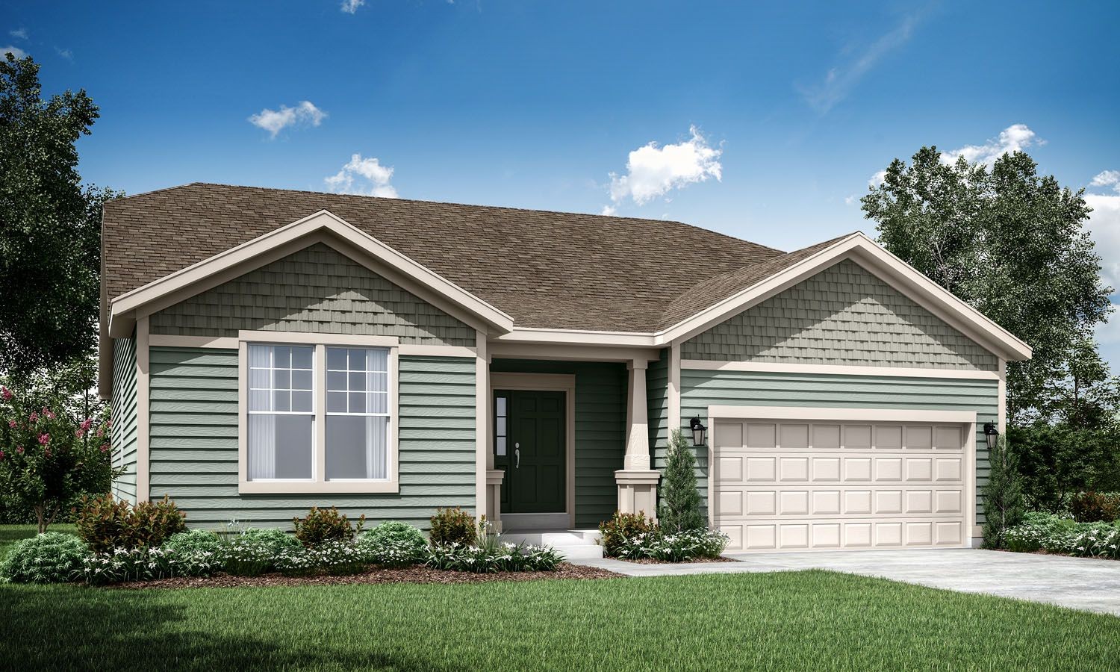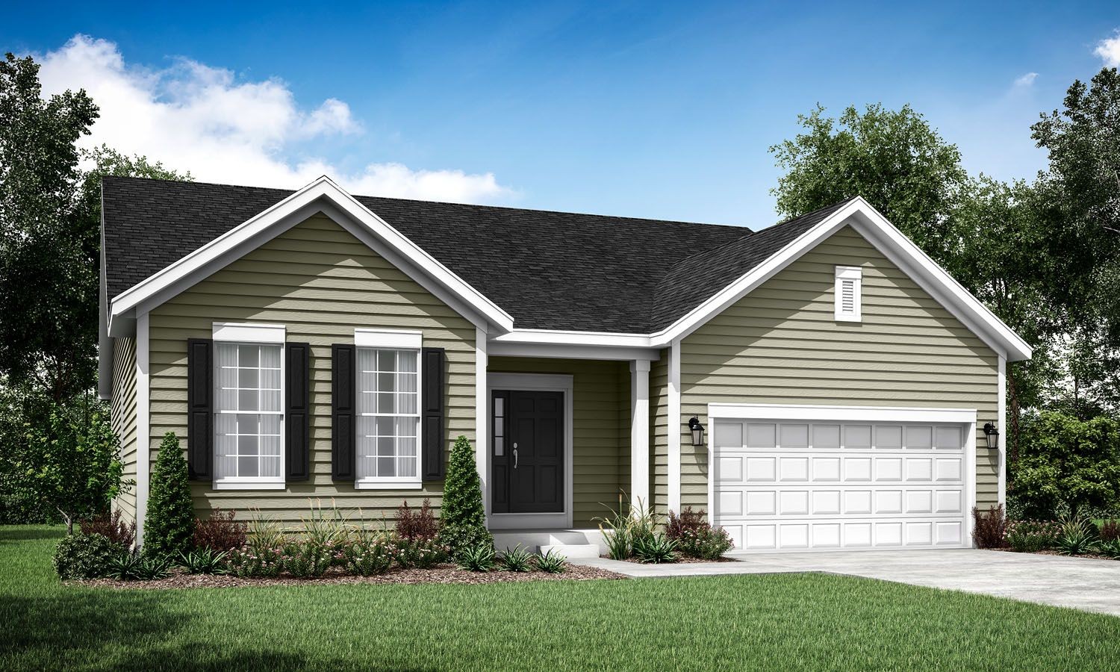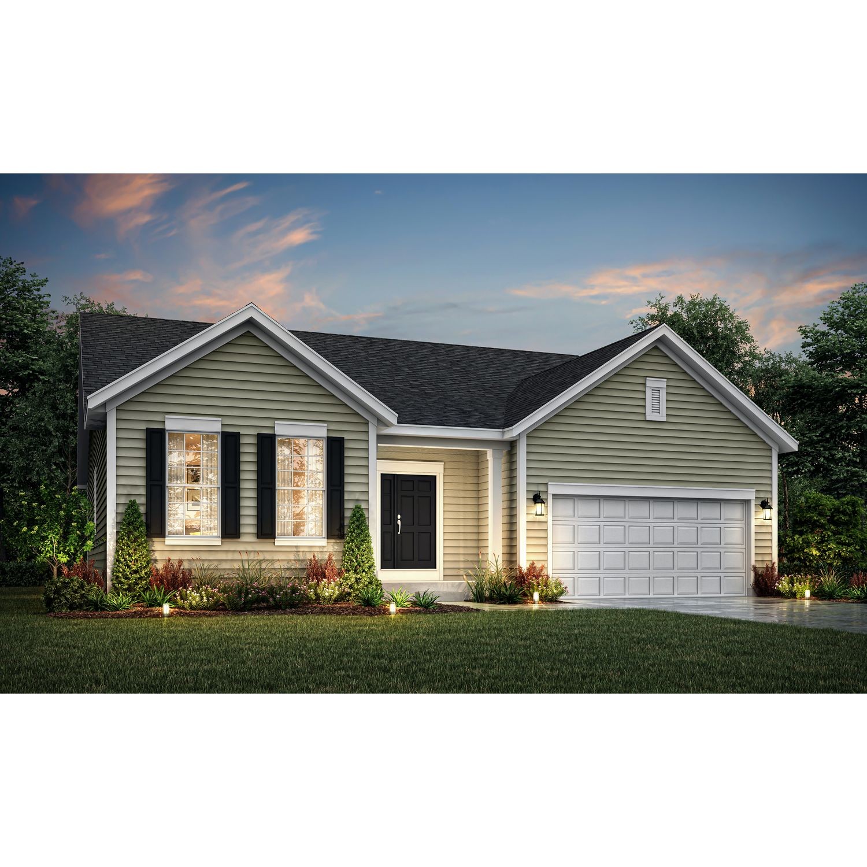5940 Astor Drive,
#Carlysle,
Fitchburg,
WI
53711
Beautiful and Spacious Ranch Home Plan
The Carlysle is a 3 bedroom, 2.5 bath ranch with a 2-car garage starting at 1,978 SQ Feet.. As you walk into the expansive entry, it leads you to a generous sized Great Room with the option to extend it for even more living space. The kitchen, including a spacious island, overlooks the Great room and breakfast area. Tucked away privately is the Owners suite, including a luxury Bath and a walk-in closet. Conveniently located off the foyer are 2 spacious bedrooms which access a private Jack and Jill Bath. The combined laundry and mudroom act as an owners entry from your attached garage.
The master bedroom features an attached master bath with a beautiful freestanding tub and a walk-in shower. Dual vanities allow for efficient morning routines. The roomy walk-in closet, optional tray ceiling, and optional barn doors complete this luxurious master suite.
Personalize your home to fit your lifestyle
The Carlysle has what you need but can be adjusted to make sure you have everything where you want it. The optional bay windows bring plenty of natural light into your home. Cozy up to a fireplace with 2 location options. Replace Bedroom 2 with a Study for a personal workspace. The garage can be expanded to accommodate up to four cars or additional storage space. Choose from 4 elevation styles to personalize your home.
Energy Efficiency & Smart Home Features
At William Ryan Homes, our new homes are built with exceptional, energy-saving building systems. Additionally, smart home technology can be found throughout our homes, with WiFi control features giving you the connection and efficiency you need to live in comfort. Low HERS scores offer an energy efficient home and a lower monthly energy bill. Save the environment and your money with our new homes averaging lower scores than a standard new home.
This home is a plan.
