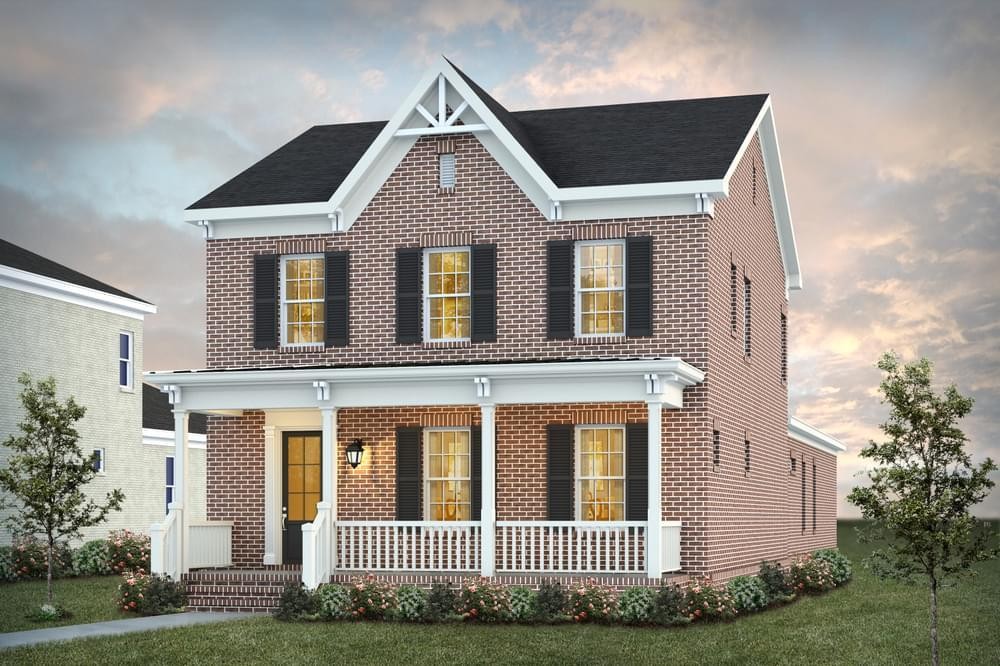back to resultspreviousnext
description
Stanfield Drive,
Clift Farm,
#Charlotte G,
Madison,
AL
35757
The Charlotte plan is a 4 bedroom, 3.5 bathroom house that offers a spacious 2,470 square feet.. The open-concept layout provides a seamless flow between the elegant great room, stylish kitchen, and aesthetic foyer. The luxurious master suite provides a secluded retreat complete with a lavish connecting bathroom. Featuring a double vanity, walk-in closet, soaking tub, and walk-in shower, the master bath feels more like a spa. The plan is completed with 3 additional bedrooms and 2 full bathrooms on the second floor. The bonus room accommodates large furniture for an additional sitting area or game room. The distinguished details highlighted in this plan create a sophisticated, yet cozy feel.
This home is a plan.
모든 정보는 신뢰할 수 있는 것으로 간주되는 출처에서 제공되지만 오류, 누락, 가격 변경, 사전 판매 또는 통지 없이 철회될 수 있습니다. 설명, 측정, 평방 피트 또는 면적의 정확성에 대해 어떠한 표현도 하지 않으며 그렇게 의존해서는 안 됩니다. 여기에 있는 모든 정보는 고객이 확인해야 합니다. 사진, 비디오 및 기타 그래픽을 포함하되 이에 국한되지 않는 모든 콘텐츠에 대한 모든 권리는 해당 목록 콘텐츠를 제공한 브로커에게 독점적으로 유보됩니다. 이 사이트의 모든 광고는 연방 공정 주택법의 적용을 받습니다.
© 2022 CityHomes.com
가격 내역
| date | 가격 | variance | type |
|---|
| 11/17/2022 | $558,999 | 4.69 % | 감소 |
| 10/24/2022 | $586,520 | 1.23 % | 감소 |
| 10/7/2022 | $593,836 | 1.25 % | 감소 |
| 5/11/2022 | $601,339 | 5.20 % | 증가 |
| 4/1/2022 | $571,632 | - | 상장 |

