1 of 6
2 bd2 ba公寓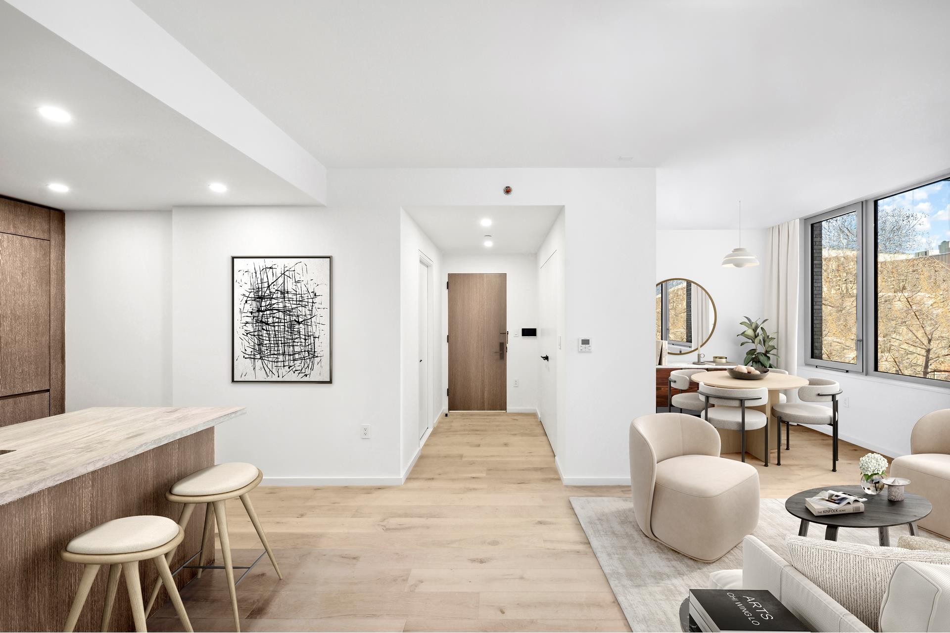
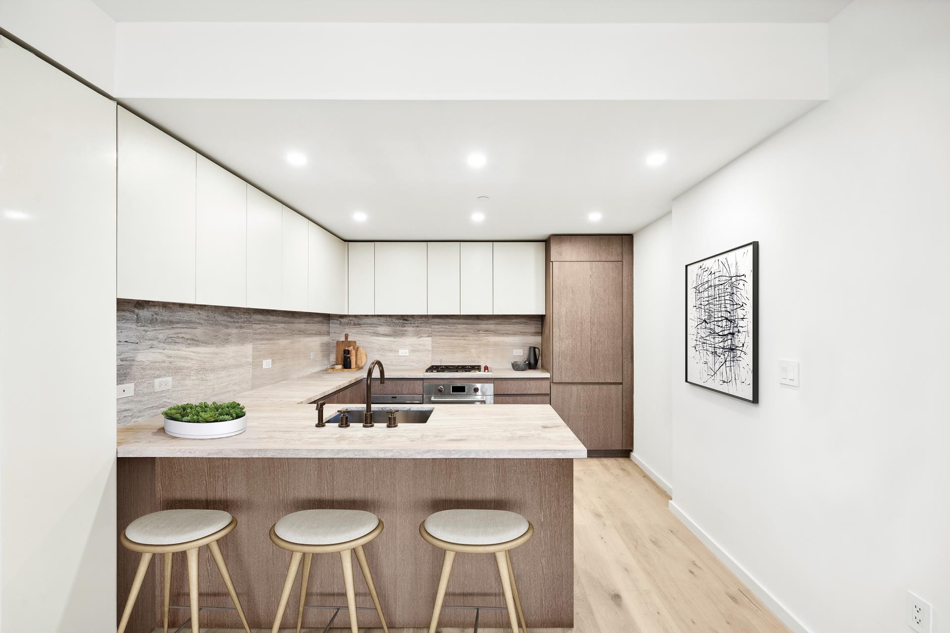
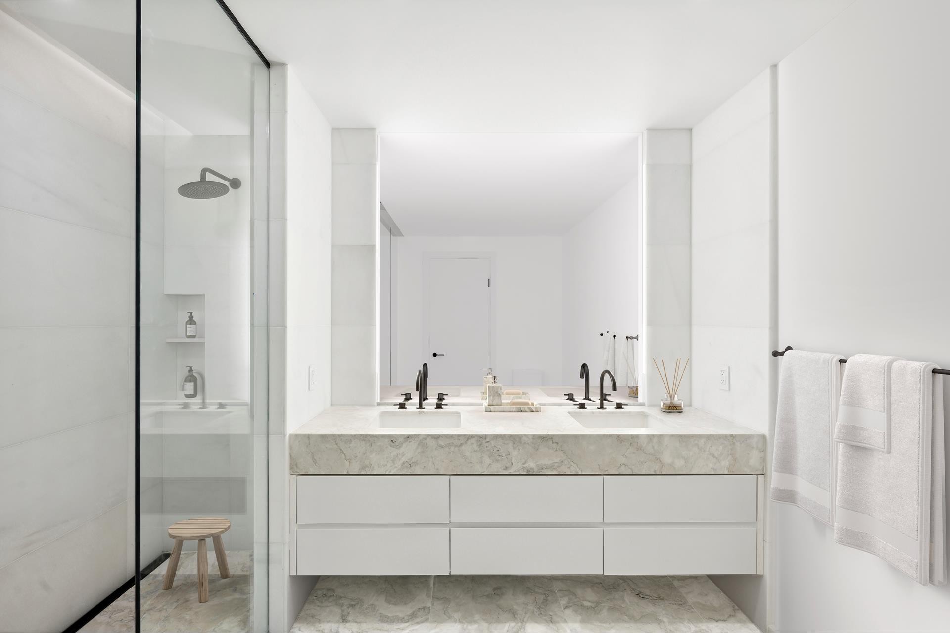
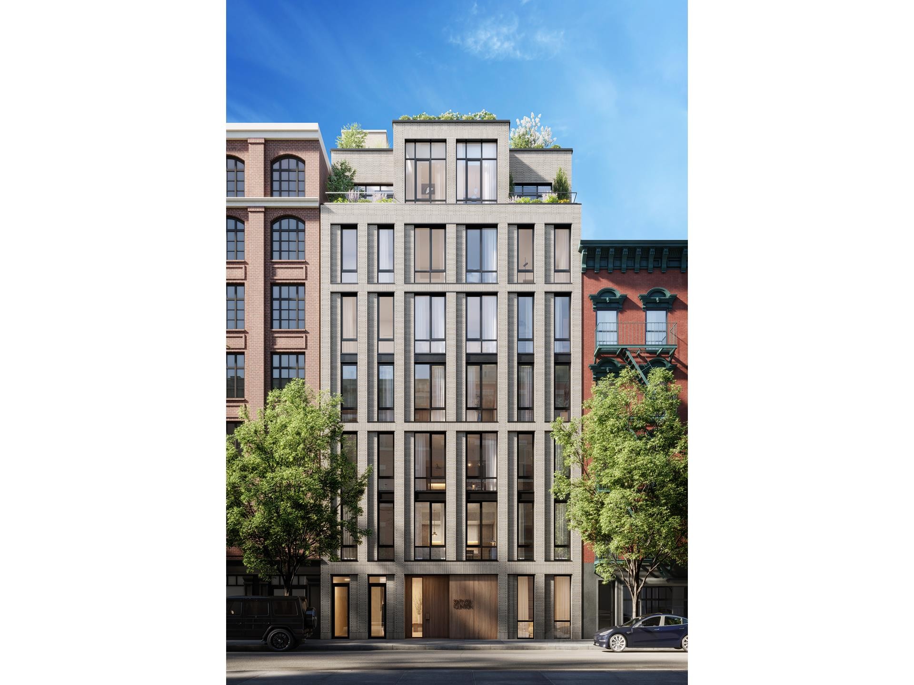
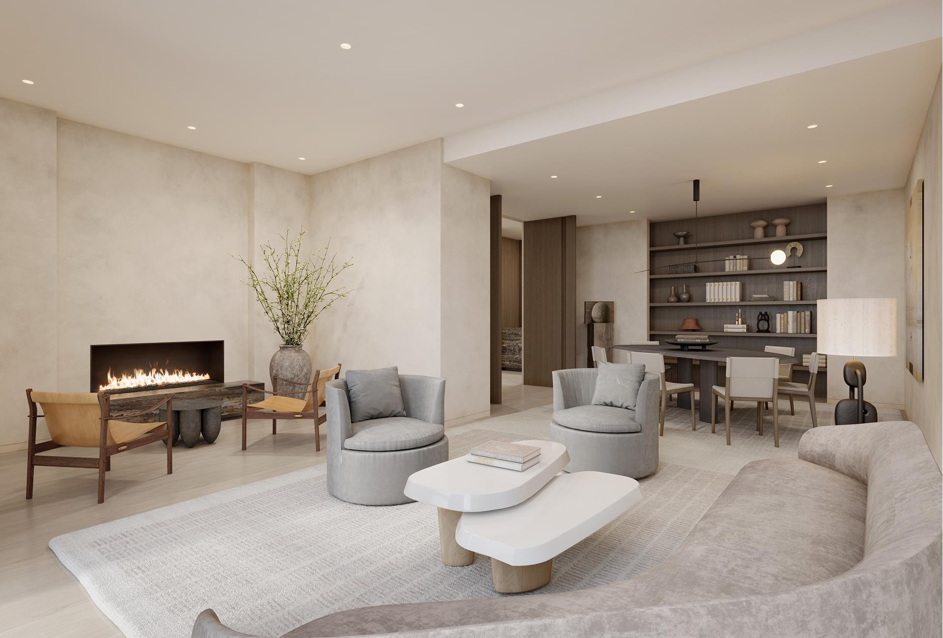
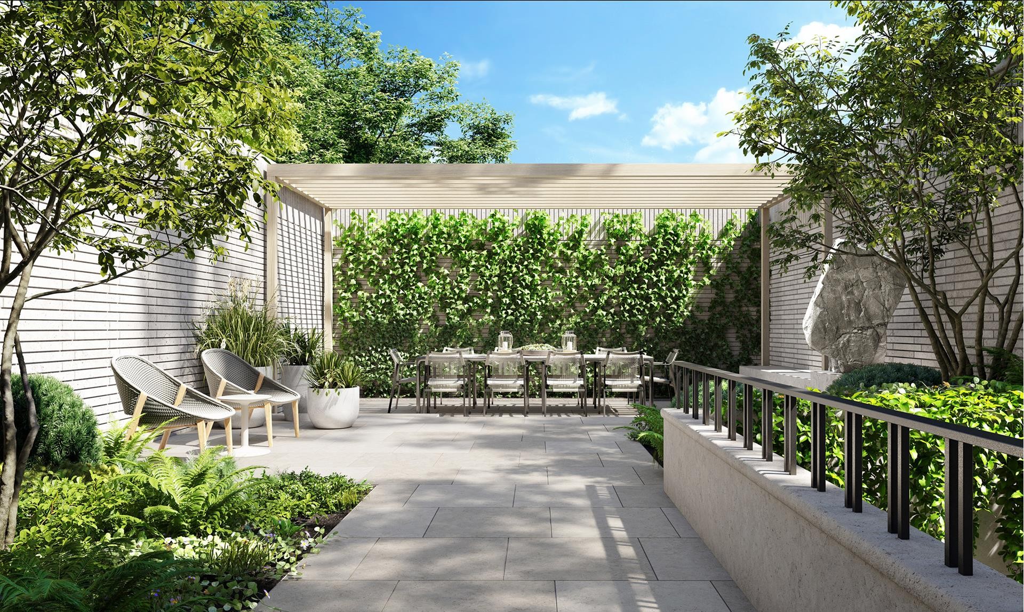
All showings are by appointment only.
Expected Occupancy Spring 2024.
Presenting residence 6B: a 975 SF 2 bedroom/home office and 2 bathroom residence designed by TalliTien. This residence features custom-stained flat cut white oak solid wood entry doors, cerused white oak hardwood floors with an HVAC heating and cooling system, and a Bosch Axxis Washer/Dryer Combination.
A harmonious blend of form and function, each TALLITIEN designed kitchen is carefully considered with generous open plan layouts that seamlessly integrate the kitchen-living space. The heart of the home, the kitchen features a honed marble Didimon kitchen island, backsplash and countertop, custom-stained rift cut white oak cabinetry, matte dark bronze Graff fittings, state-of-the-art fully integrated Thermador and Wolf appliances, wine refrigerator, and bespoke detailing throughout.
The primary bathroom has an extraordinary sense of calming sophisticated elegance designed with subtle restraint. Using simple materials, French vanilla honed white marble floor to ceiling walls surround a rare Dolce Vita quartzite floating vanity and floor with custom hardware fittings in a matte dark bronze finish.
The secondary bathroom features floor to ceiling honed French vanilla walls and floors featuring a custom honed French vanilla mosaic designed by TALLITIEN surrounding the bath tub along with Graff fittings in a matte dark bronze finish. The customized powder room contains a honed full slab of Ceppo Di Gre custom stone vanity and feature wall along with honed French vanilla flooring and walls complemented by custom hardware fittings in matte dark bronze finish.Setting the benchmark for excellence, 66 Clinton is a collection of 12 curated residences with a keen attention to detail, intelligently designed for a distinct living experience.
The amenities at 66 Clinton are designed as an extension of your home. Embedded with a level of privacy and intimacy, the zen garden oasis accommodates outdoor entertaining and social engagement. Fit for daily needs, the library lounge is curated for communing, lounging, and conversation. It is composed of three areas laced with custom millwork, undulating steps, and vibrant landscaping that opens to the garden. Designed for a private experience, the fitness center features top-of-the-line cardio and conditioning equipment, this soothing space is the perfect setting for personal training sessions.66 Clinton is more than a place of residence; it is a tailored home with an unmatched undercurrent of bespoke intimacy. It is a new way of living. Inspired by Nordic design principles, 66 Clinton celebrates the history of the Lower East Side, and introduces new elements that lend to simplicity, functionality, and restraint.
The complete offering terms are in an offering plan available from the Sponsor. File No. CD 210087. 66 Clinton Holdings LLC, 170 East 118th Street New York, New York,10035. All dimensions are approximate and subject to construction variances. Plans, layouts, and dimensions may contain minor variations from floor to floor. Sponsor reserves the right to make changes in accordance with the terms of the offering plan. Equal housing opportunity.
所有信息均來自被認為可靠的來源,但可能會出現錯誤、遺漏、價格變化、事先銷售或撤回,恕不另行通知。 對於任何描述、測量、平方英尺或面積的準確性,我們不做任何陳述,因此不應被依賴。 此處的所有信息均應由客戶確認。 所有內容的所有權利,包括但不限於照片、視頻和其他圖形,僅保留給提供此類列表內容的經紀人。 本網站上的所有廣告均受《聯邦公平住房法》的約束。
© 2022 CityHomes.com
| date | 呎價 | variance | type |
|---|---|---|---|
| 3/4/2024 | $1,850,000 | 9.31 % | 減少了 |
| 3/30/2023 | $2,040,000 | - | 已上市 |